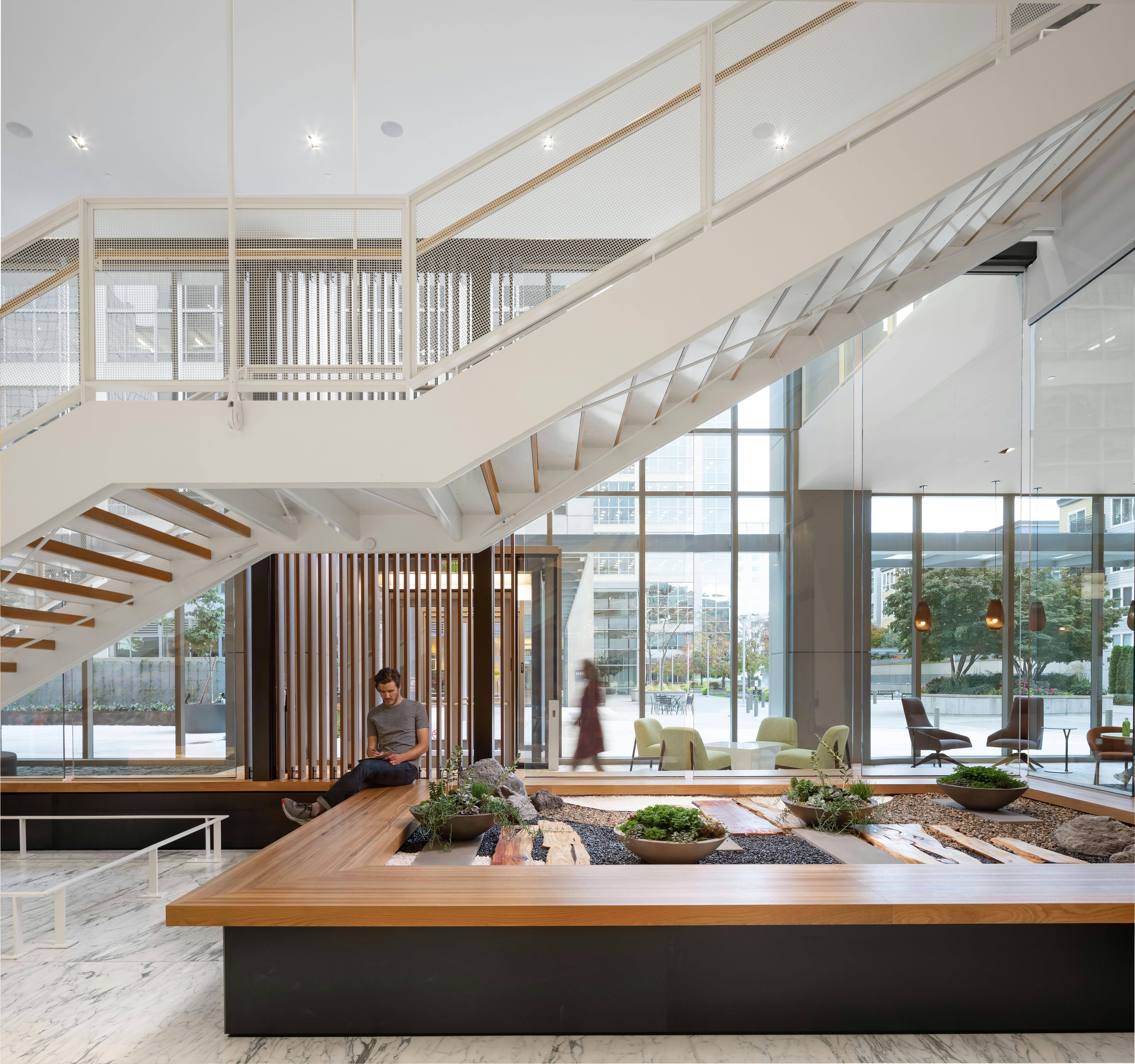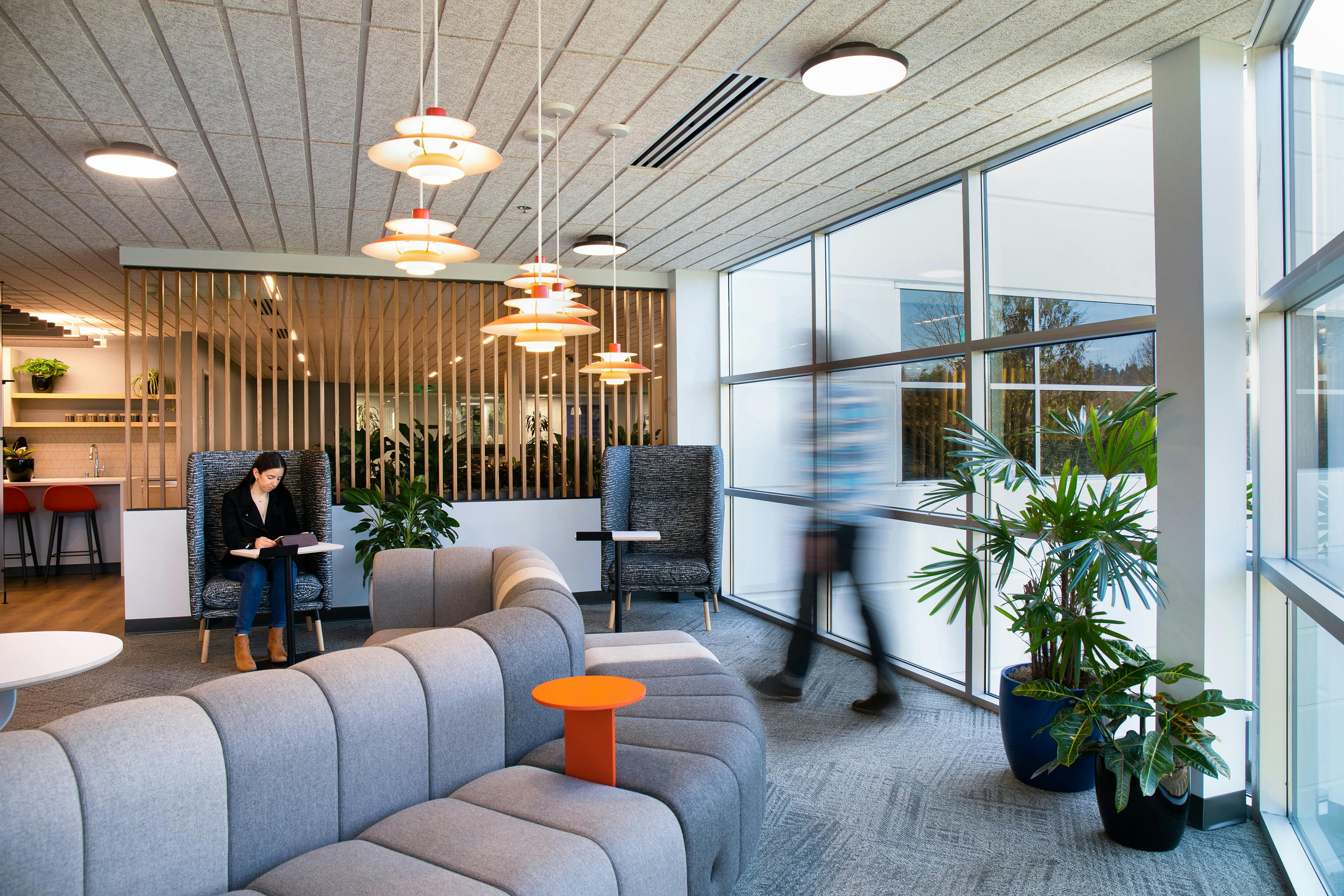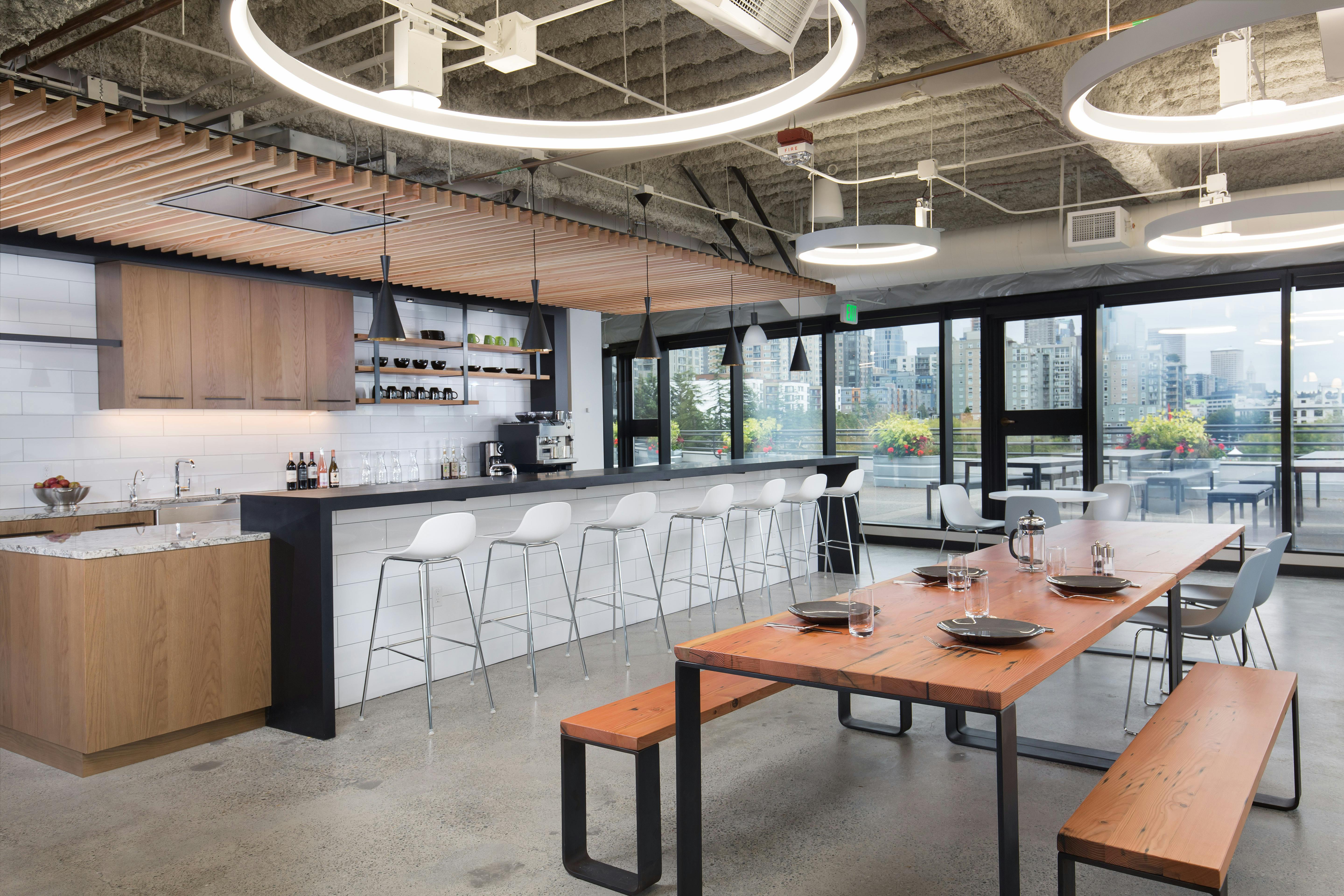Historic Building Adaptive Reuse
Technology Company
Project Blueshift was completed in three distinct phases on an accelerated schedule to renovate an historic building downtown Seattle retail space into offices, labs, and food service which resulted in a substantial alteration.
The project was full of incredible opportunities. The former retail building boasted floor plates of more than 80,000 square feet, historic details, and a roof deck. Our program included the usual open-office and conferencing areas, plus many break-out work spaces, employee lounges, research and development laboratories, and two cafes, one complete with a pizza oven.
- Sector
- Workplace
- Size
- 1,021,285 SF
- Program
- Office, Food Service, Retail, Amenity
- Services
- Architecture, Graphics + Wayfinding, Interior Design, Landmarks
- Project Lead
MASSIVE FLOOR-PLATES
With the massive scale of the floor-plates, the design team needed to make a significant move to foster the collaboration, connection, and community core to the client's mission. SABA proposed saw-cutting the floor slabs and designing a large communicating stair that connected five floors of offices as a way to help the space feel more open and encourage employees to explore different floors.
FLEXIBLE WORK ENVIRONEMNTS
Blueshift offers a variety of flexible work environments. In addition to their desk, employees can use conference rooms, phone rooms, lounge areas, focus rooms, the café, and even a roof deck to do their work. Allowing this freedom encourages people to spend more time in the office and helps them find the right type of space for the given task.


