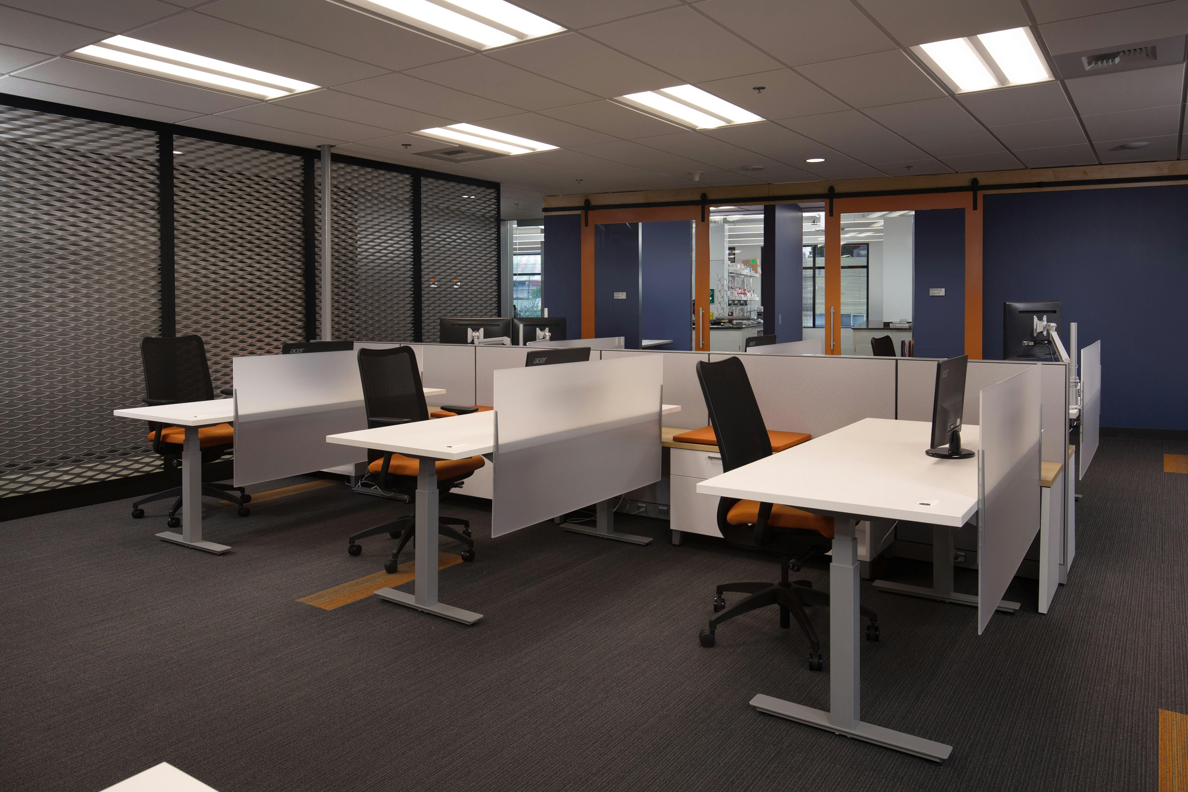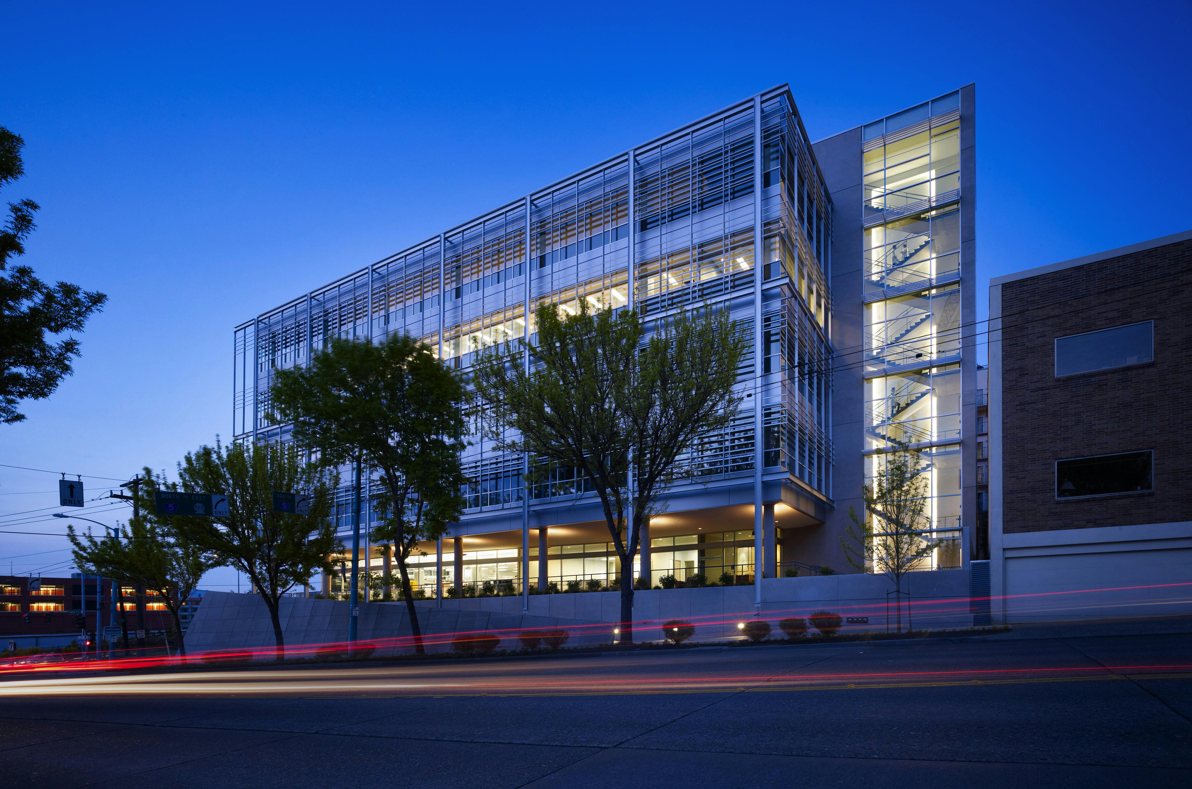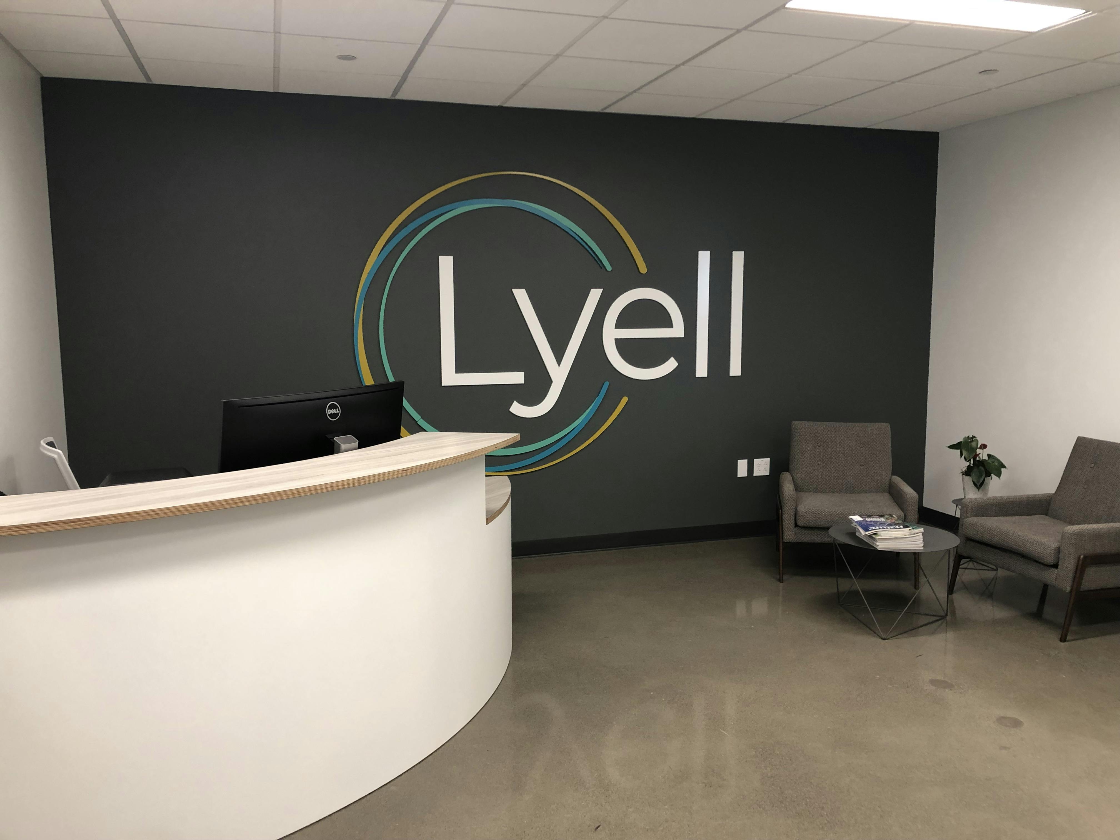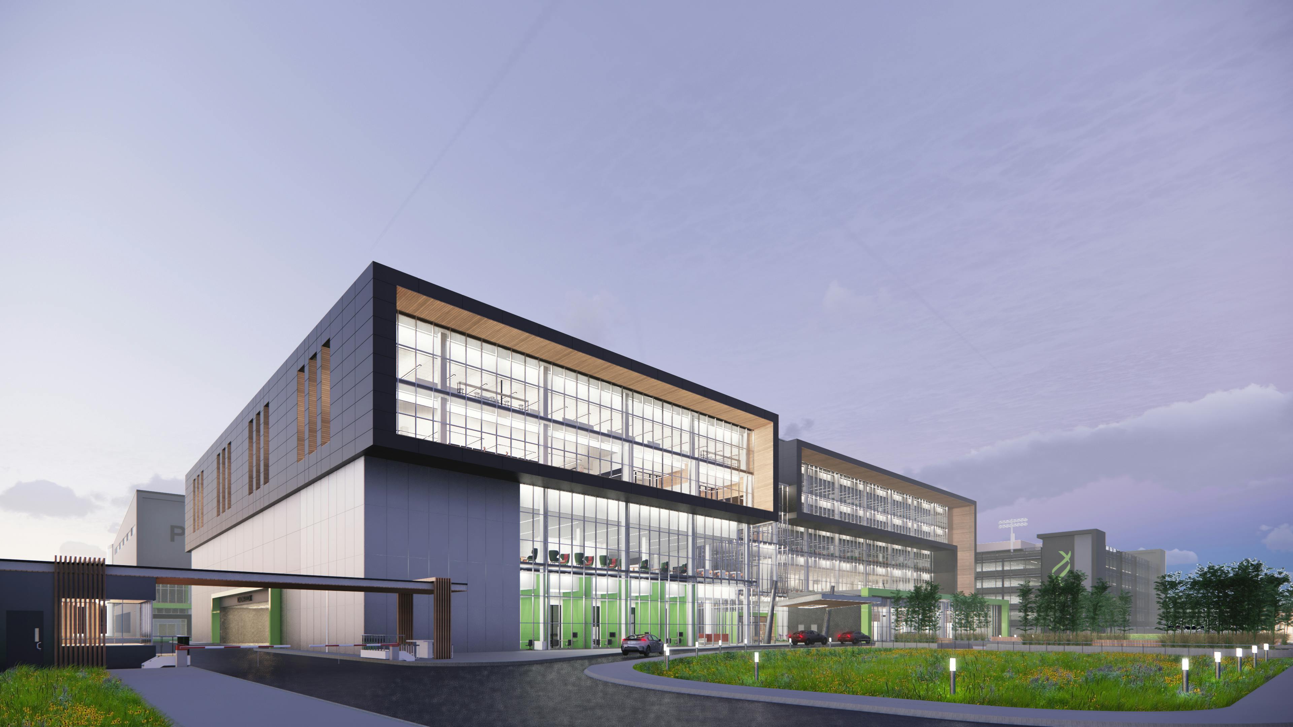Pharmaceutical Office & Labs
Faraday Pharmaceuticals
SABA converted an existing office into a new office and lab space for start-up biotech company Faraday Pharmaceuticals. The project included administration areas, a staff lounge, a 2,700 SF laboratory, a small pre-clinical lab, and two procedure rooms. SABA utilized interior windows, transparent thresholds, and unique finishes, along with Faraday’s branding colors to create a cohesive aesthetic throughout the multi-function workspaces.
- Sector
- Science + Technology, Workplace
- Size
- 5,600 SF
- Project Lead
Bold Graphic Identity
We took inspiration from Faraday's lightning bolt logo, honoring namesake Michael Faraday's experiments in electrochemistry, to develop a color scheme of soft neutral colors with bold punches of orange. Erlenmeyer flask pendant lights in the break room, and bright recessed strip lighting marking the front entrance.

Office-Lab Visual Connection
For Faraday it was important to break down typical lab/office barriers. SABA accomplished this locating shared desk spaces with floor to ceiling windows along the boundary between the labs and offices which are interspersed with full height glass doors. The desk areas look into the laboratory space on the one side allowing scientists to work on reports and enjoy a cup of coffee while keeping an eye on experiments on the lab benches.


