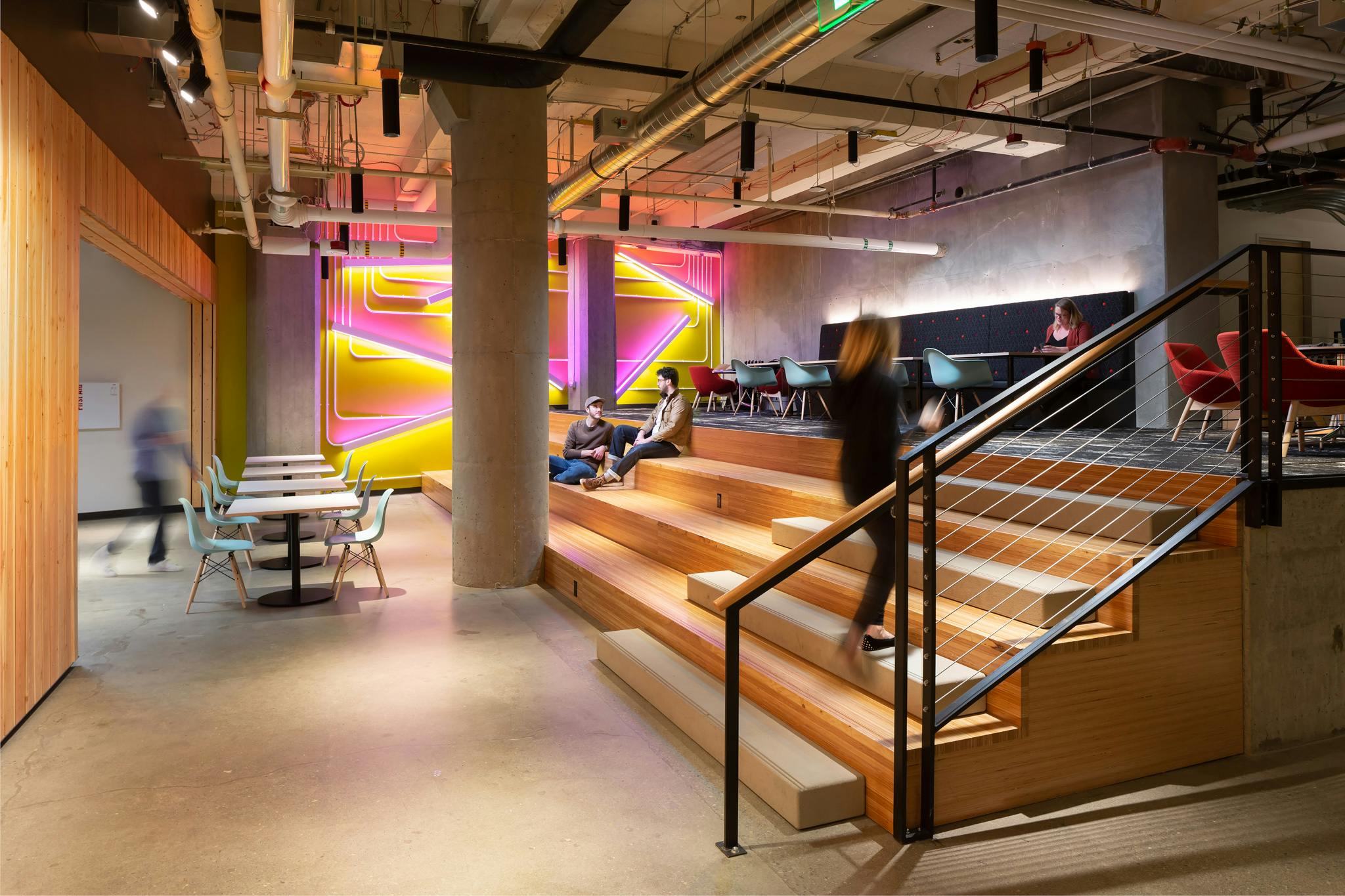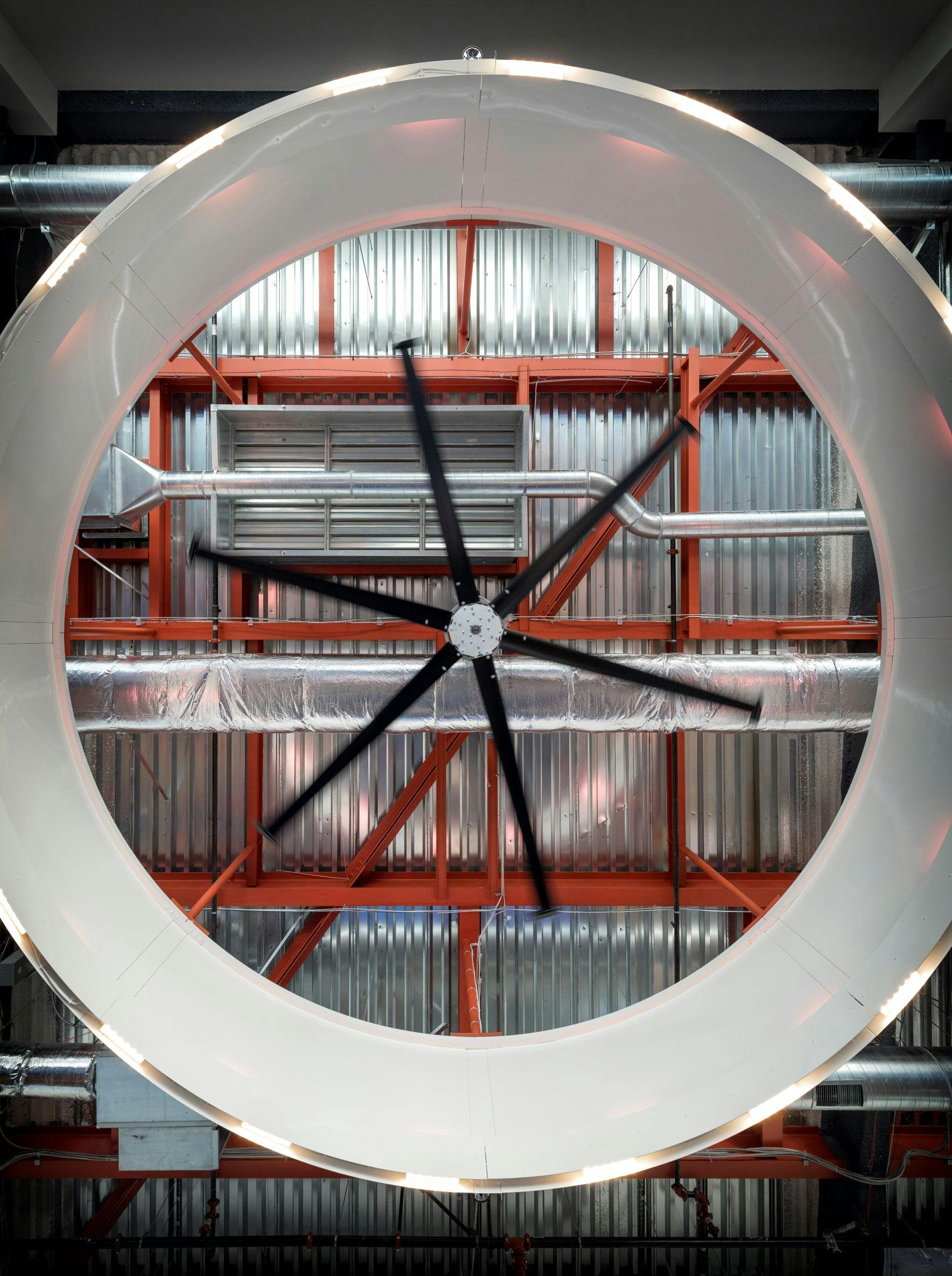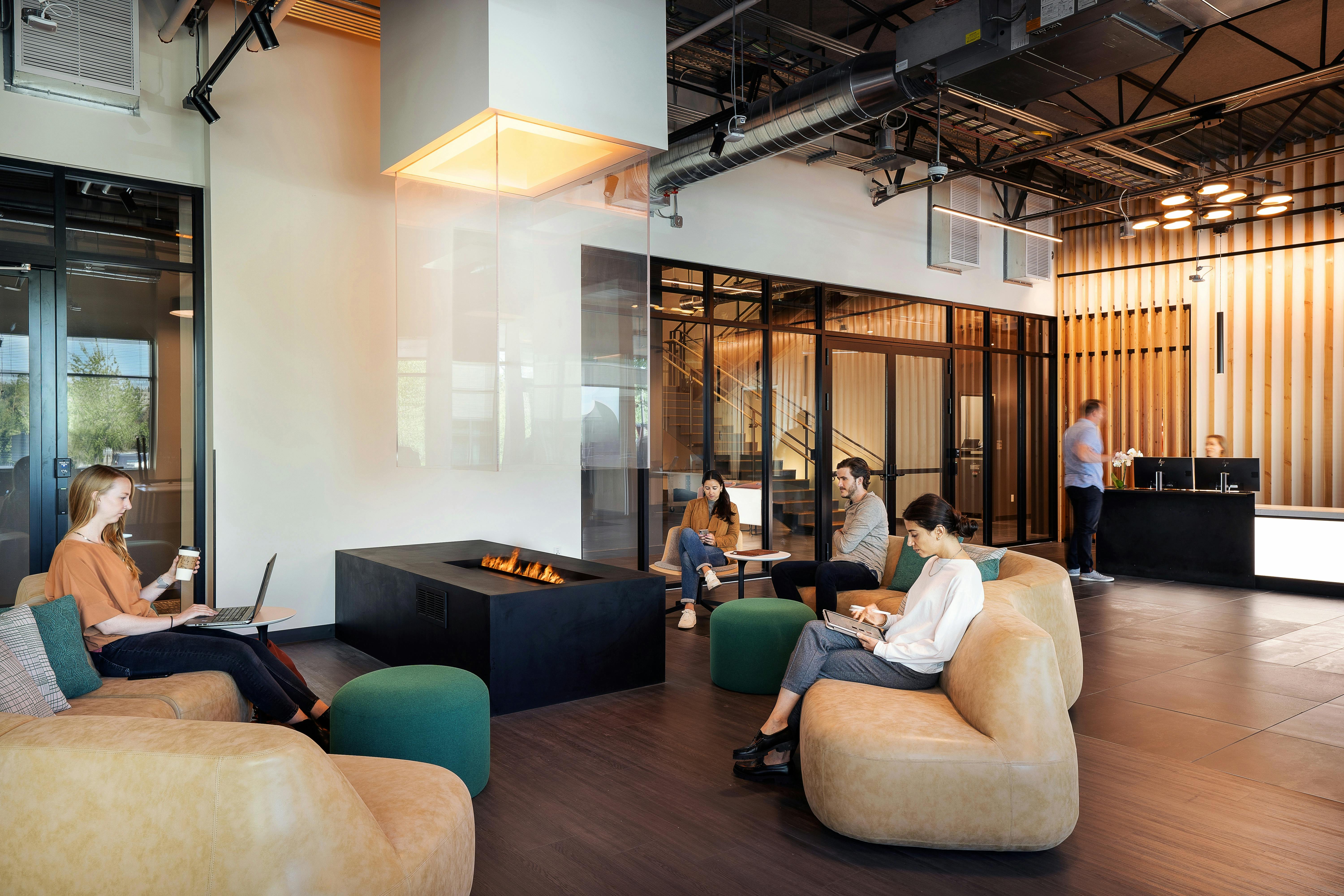Nonprofit Headquarters
Nature Conservancy
After a decade in a warren of disconnected rooms that could not support their current flexible work culture, the Washington State office of The Nature Conservancy needed a new home. Their search ended when they found the former Skyway Luggage landmark building from the 1920s, which was under renovation to become office space. This building presented a unique canvas for the creation of a modern workspace.
- Sector
- Workplace, Non-Profit
- Size
- 19,500 SF
- Awards
- AGC award for construction excellence in the TI under $5 million category
- Program
- Office, Food Service, Amenity
- Project Lead
OPEN WORKSPACE HOTELING
Since many TNC staff are often in the field, and because TNC elected to lease less square footage, open workstation space was intentionally conceived to be unassigned as on any given day only 75 percent of staff are actually present.
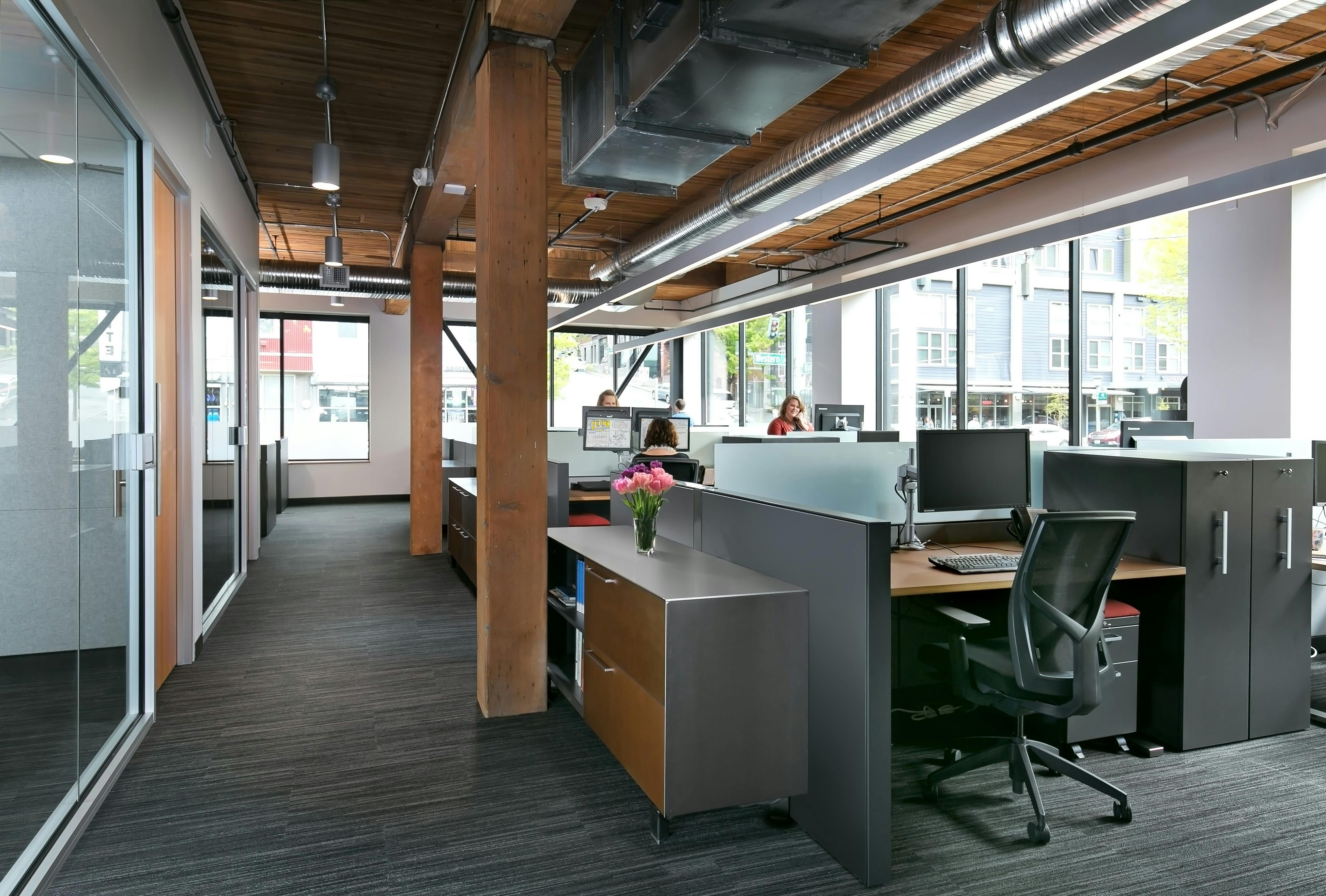
LOCAL, SUSTAINABLE MATERIALS
To reflect TNC’s mission, the design team introduced local materials in special areas throughout the space to create a Pacific Northwest vibe in the space. Additionally, a large percentage of the elements that make up the workstations were procured from a local, sustainable manufacturer of systems furniture. This allowed the team to leave elements raw and unfinished.
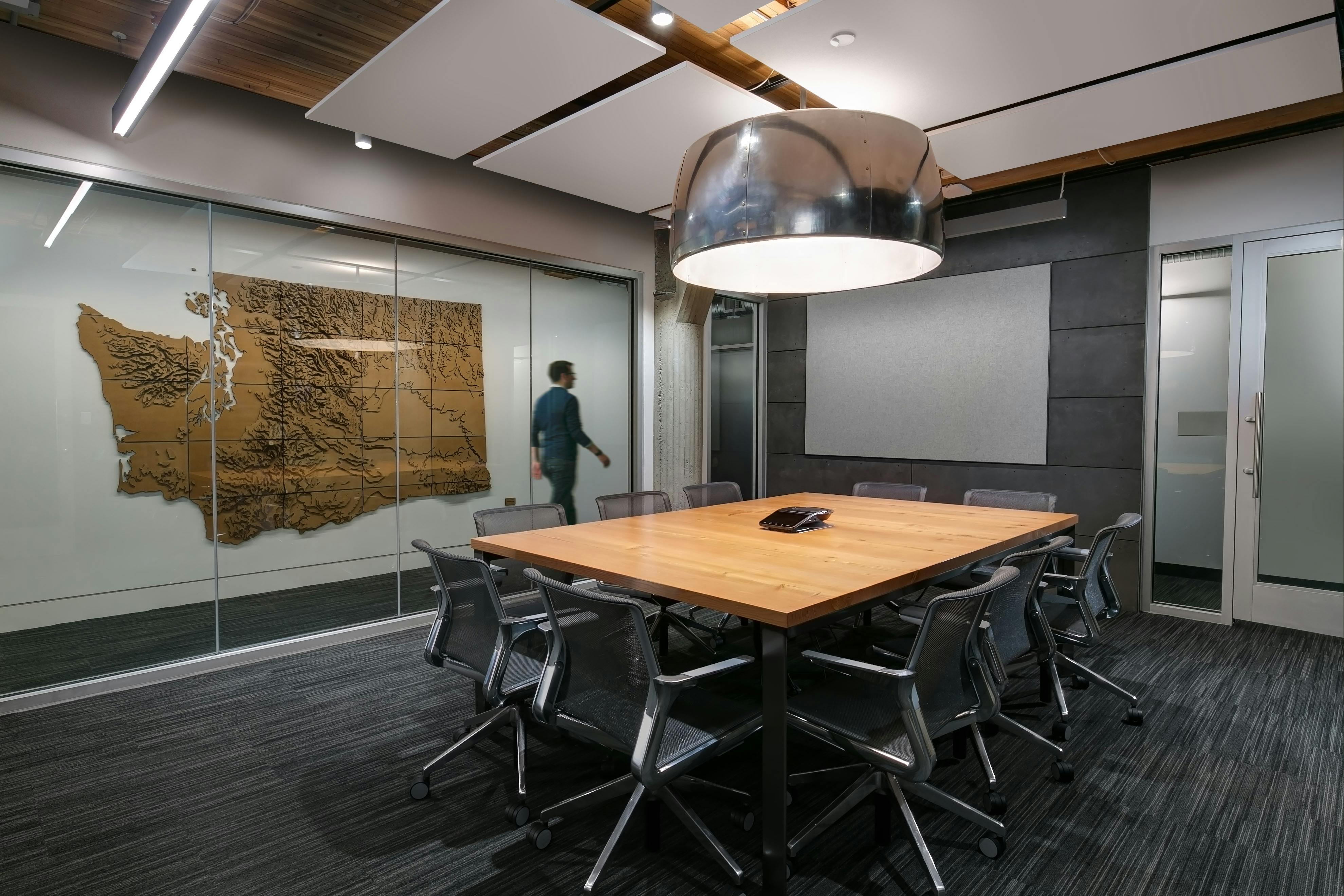
ENGAGING USERS IN THE DESIGN
Employees enjoy spaces that are personal, so when a local artist was engaged to create a 3D topographic map of the state of Washington, TNC’s internal GIS group jumped at the opportunity engage their people in the design and highlight the importance of mapping for the company. On top of that, the piece resulted in a successful extension of the meeting room and added more natural elements to the space.
