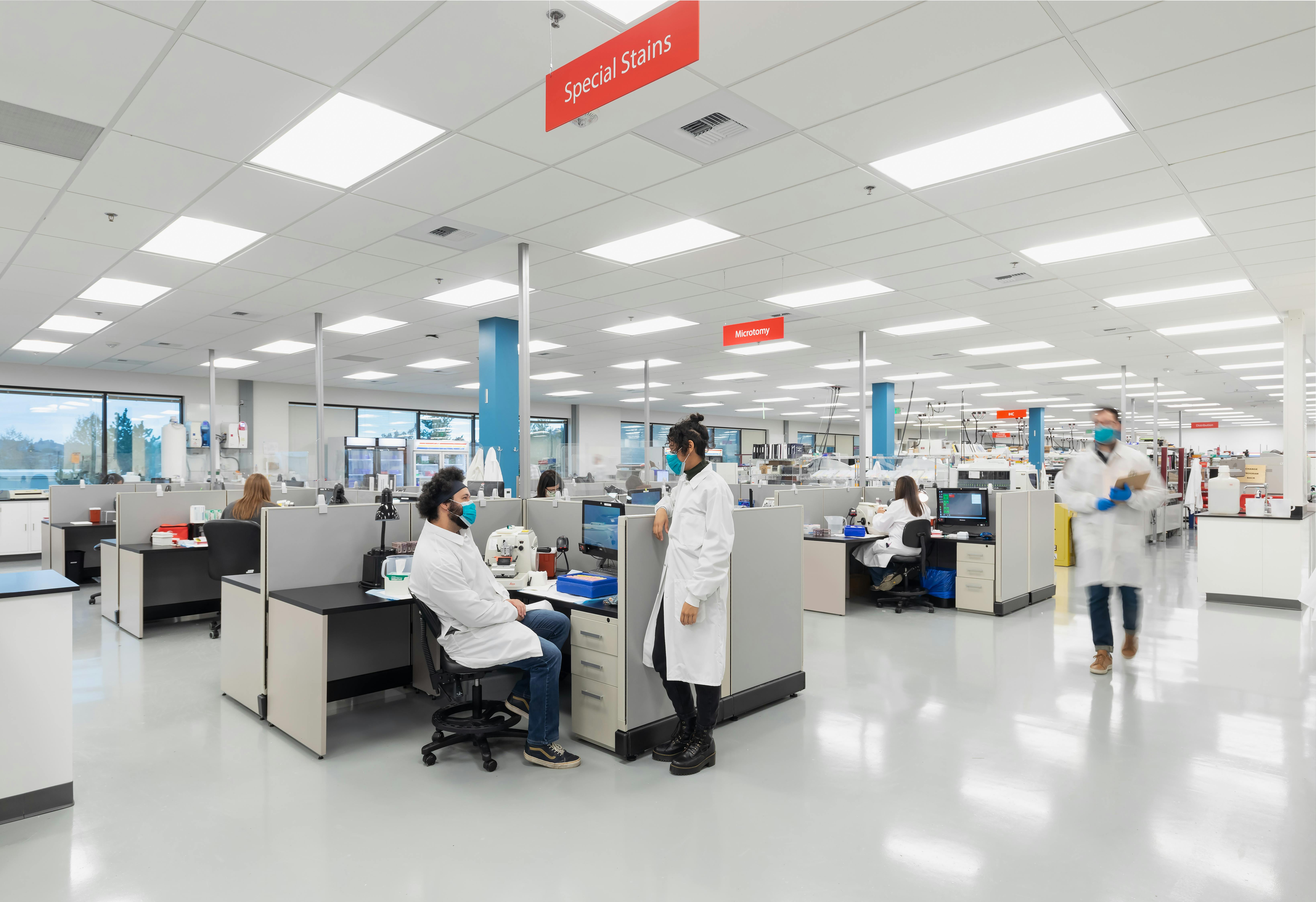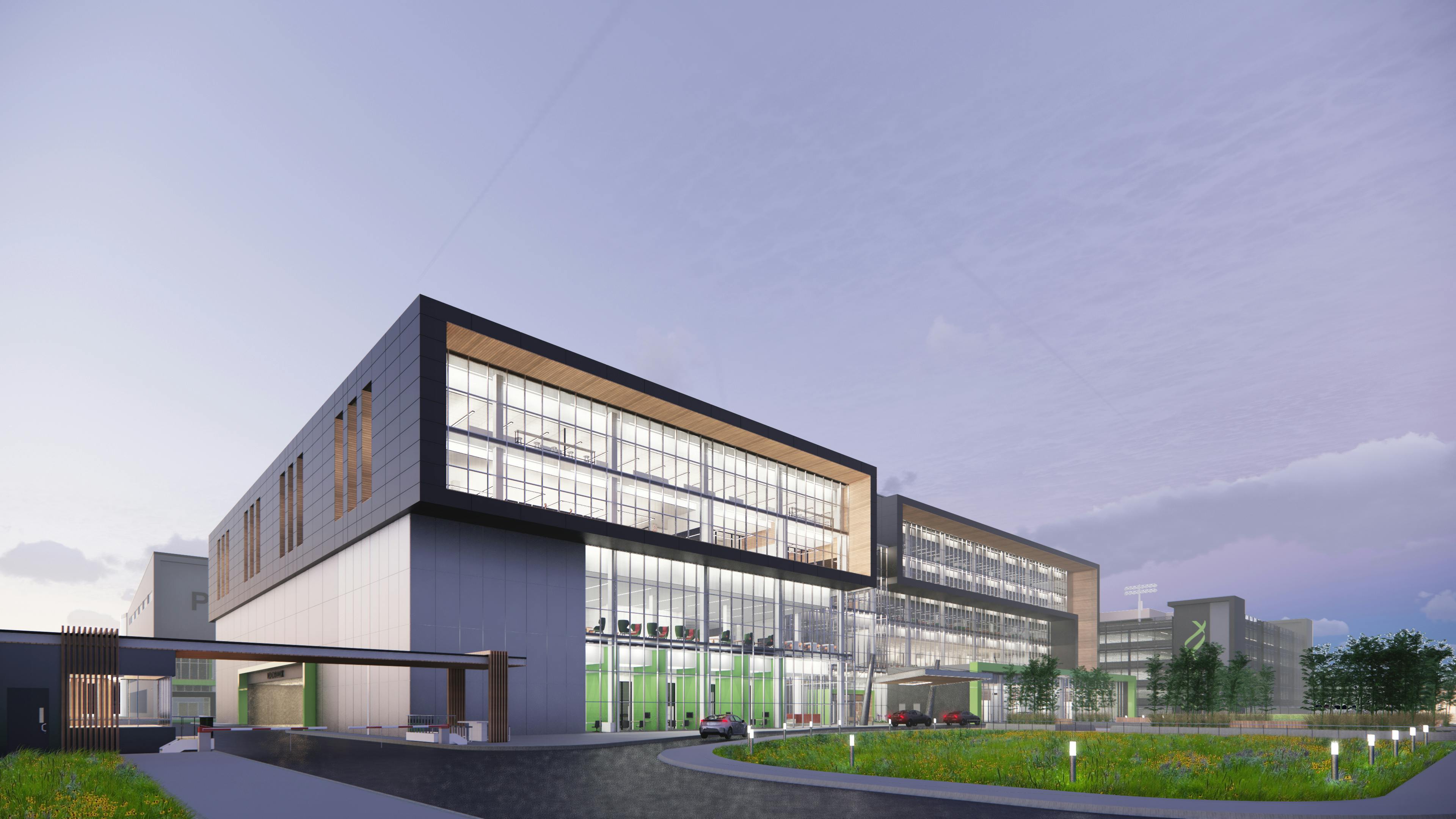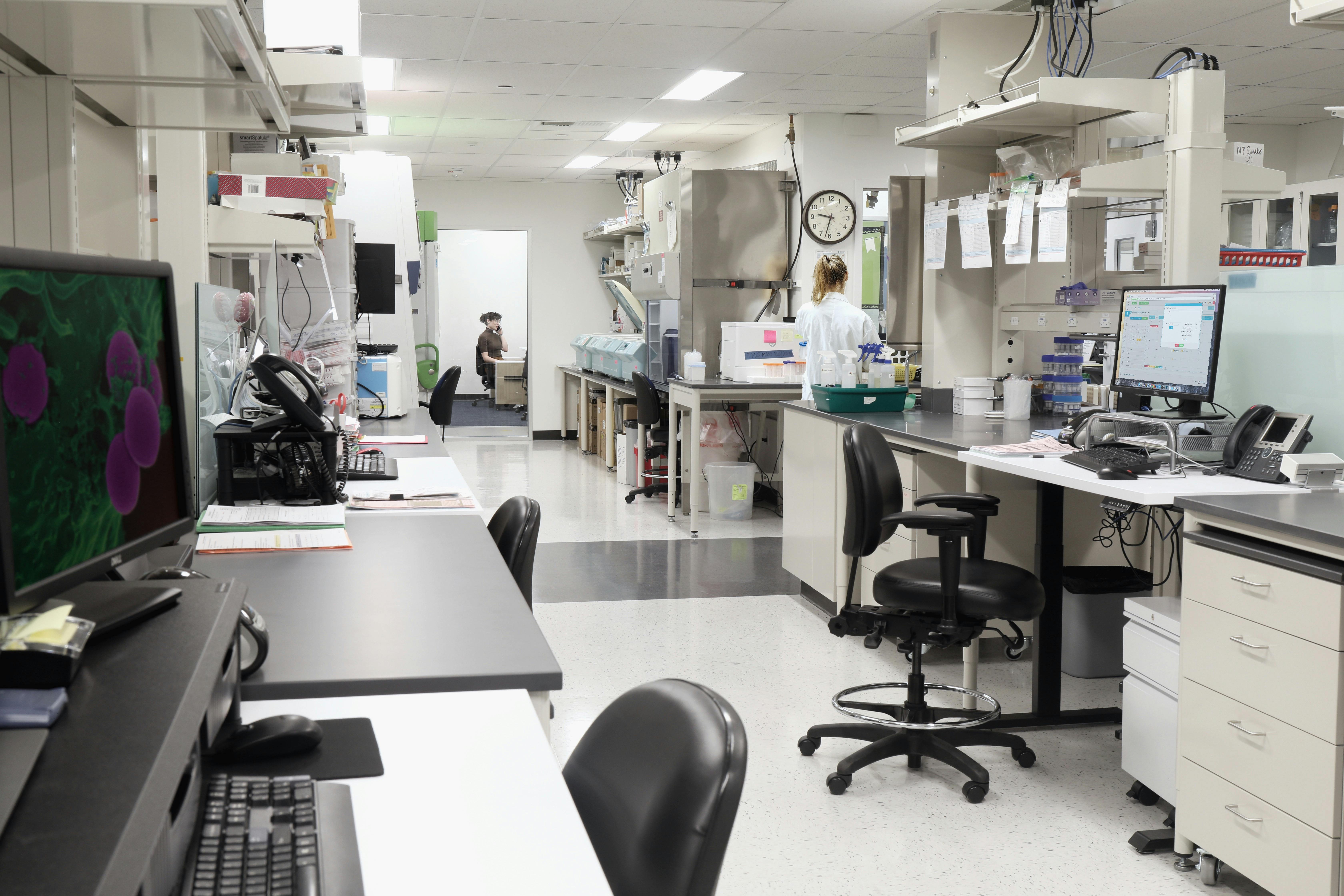Laboratory and Workspace Design
Omeros
The Omeros project required skillful management as SABA concurrently designed and oversaw three separate projects: a 6,500 SF chemistry lab/office build-out, a 12,500 SF office renovation, and a central break area. Careful planning, consistent communication, and attention to detail resulted in a state-of-the-art laboratory facility, complete with a modern feeling office space and a synergetic common area.
- Sector
- Science + Technology
- Size
- 19,000 SF
- Program
- Laboratory, Office
- Project Lead
Space Planning and Project Management
Working closely with Omeros’ scientists and facilities, SABA was able to fit 16 fume hoods in a very small space and coordinate the addition of rooftop supply and exhaust fans to serve this large HVAC need. SABA was a steadying element between the landlord and tenant through lease negotiations and space planning helping the entire project come together.


