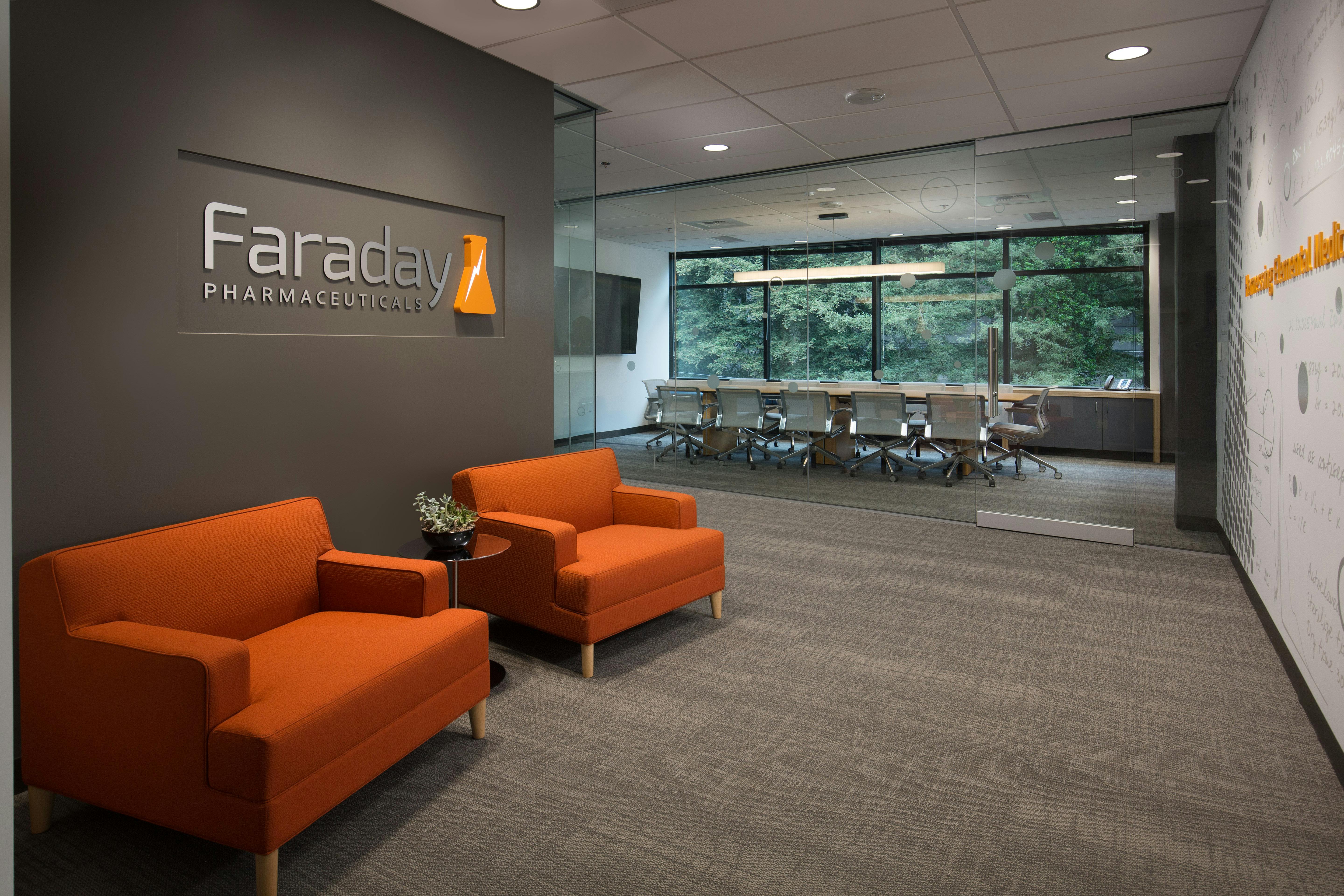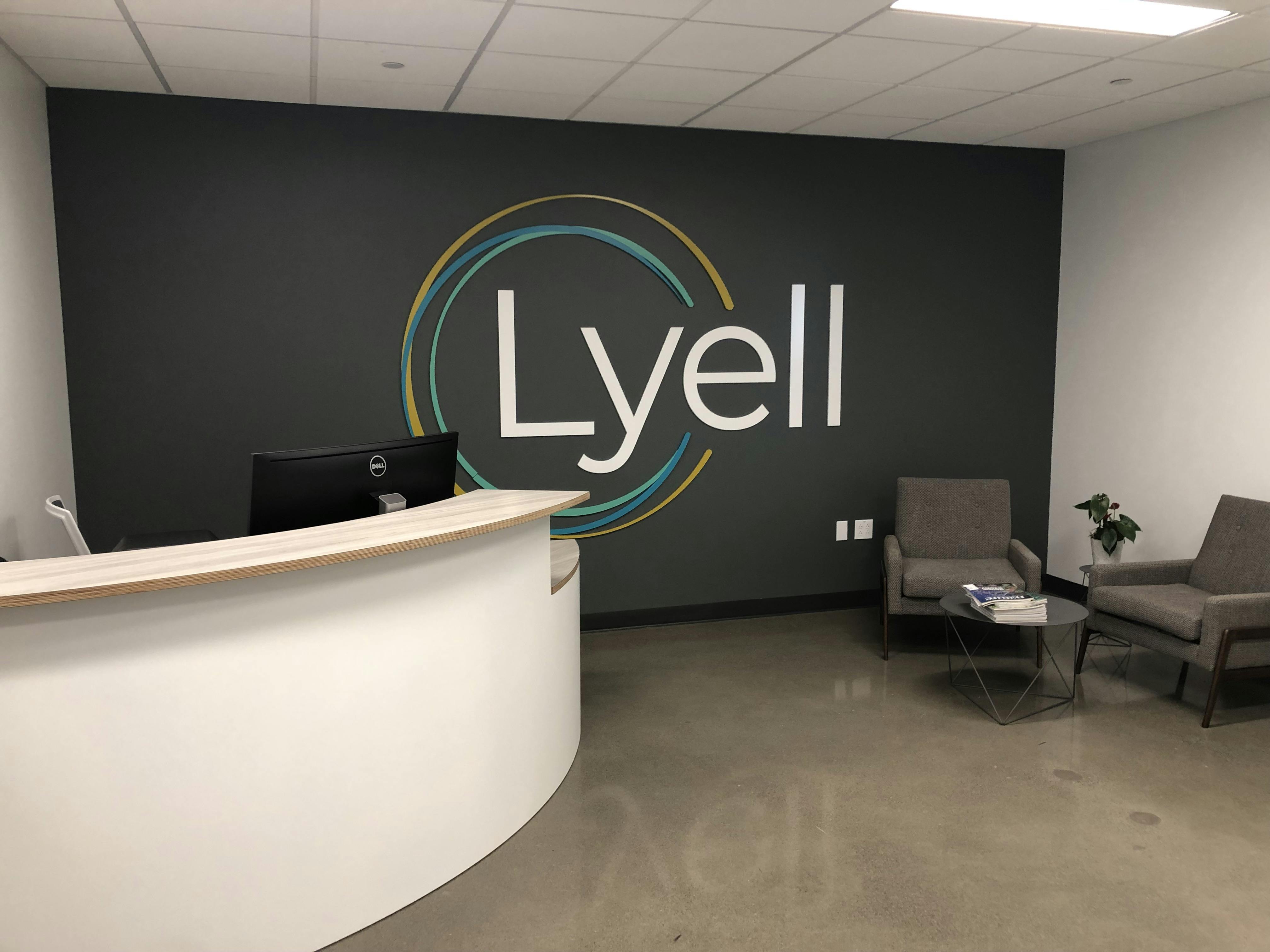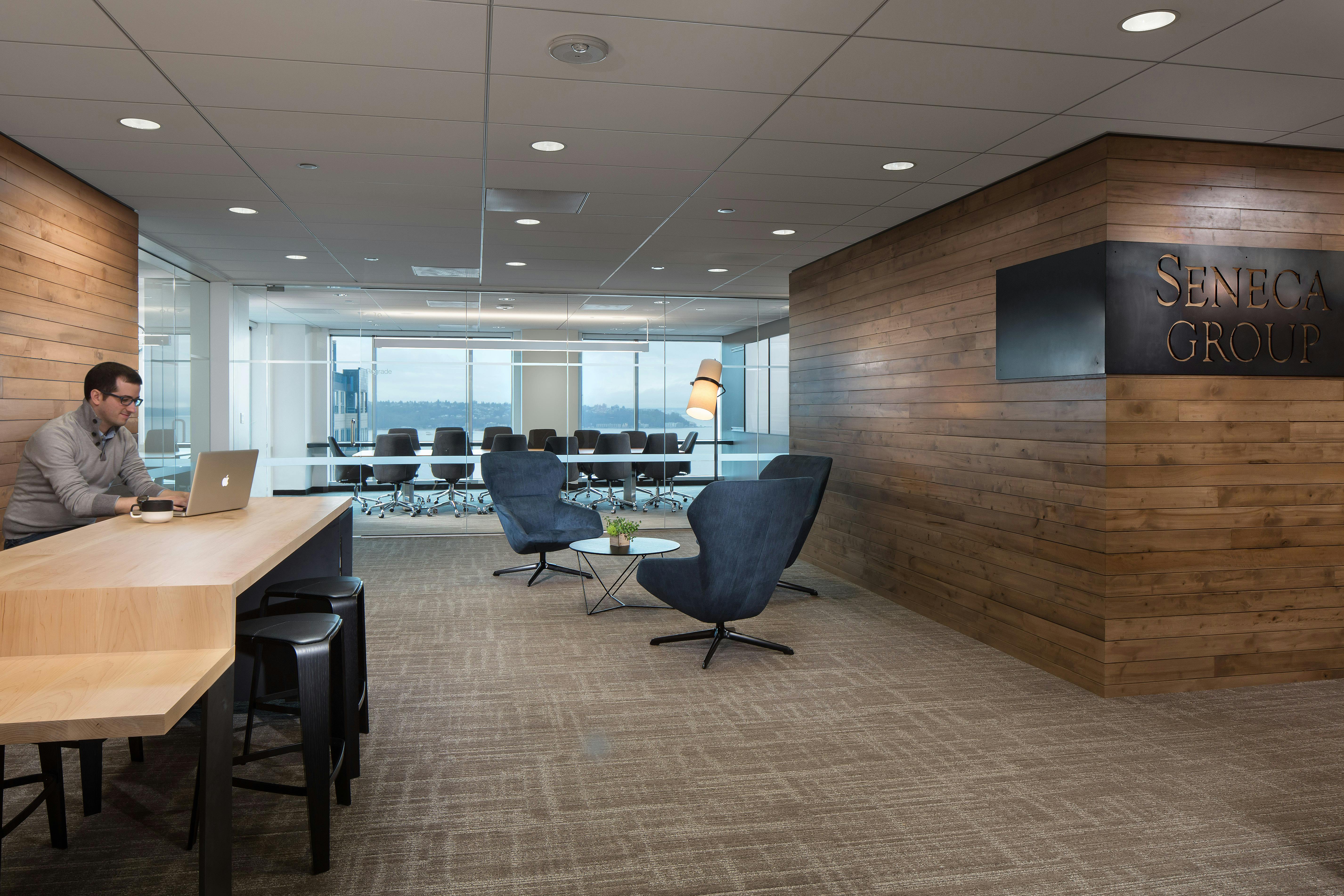Corporate Headquarters
Sightlife
Seattle-based non-profit SightLife has the ambitious goal of being the world leader in ending corneal blindness. Having completely outgrown their South Lake Union space, SightLife hired SABA to design a new office and lab in downtown Seattle. SABA seamlessly integrated an ISO-7 corneal processing cleanroom into the fabric of the two-floor space which also includes general office and meeting rooms, a 24/7 call center, large assembly spaces, and a research and development lab. This project was completed in collaboration with Sprick Creative
Layout and Process Flow
Rigorous diagramming of SightLife’s flow of materials, personnel, and information was done to create a seamless, but very logical layout. The visitor experience was also carefully considered in the planning. Benefactors and donors are guided in a clockwise fashion through various steps of the process. Glass is used extensively for viewing opportunities, but does not disrupt the natural flow of work. Through the use of varied ceiling heights, materials, and colors, SABA imbued SightLife’s space with a liveliness that complements the rational and efficient layout.


