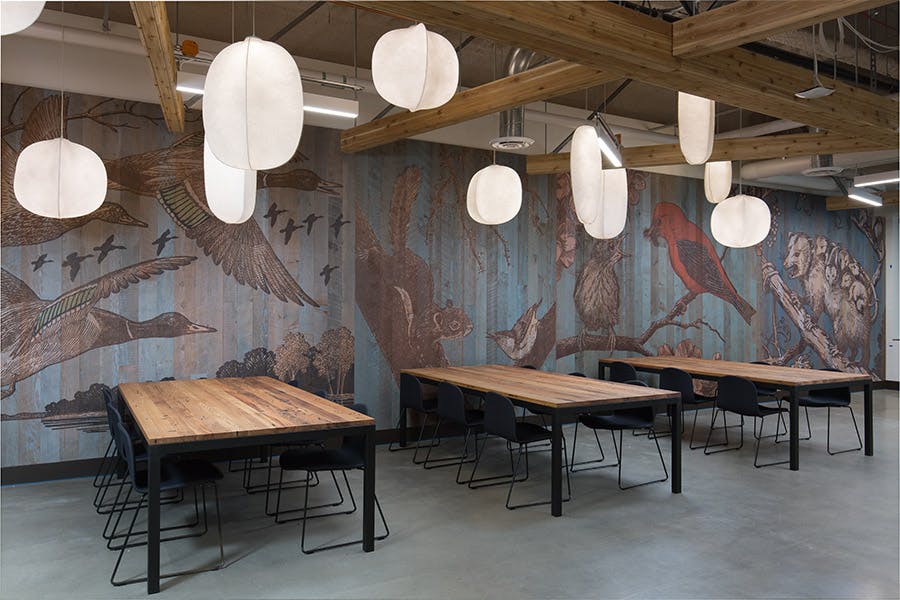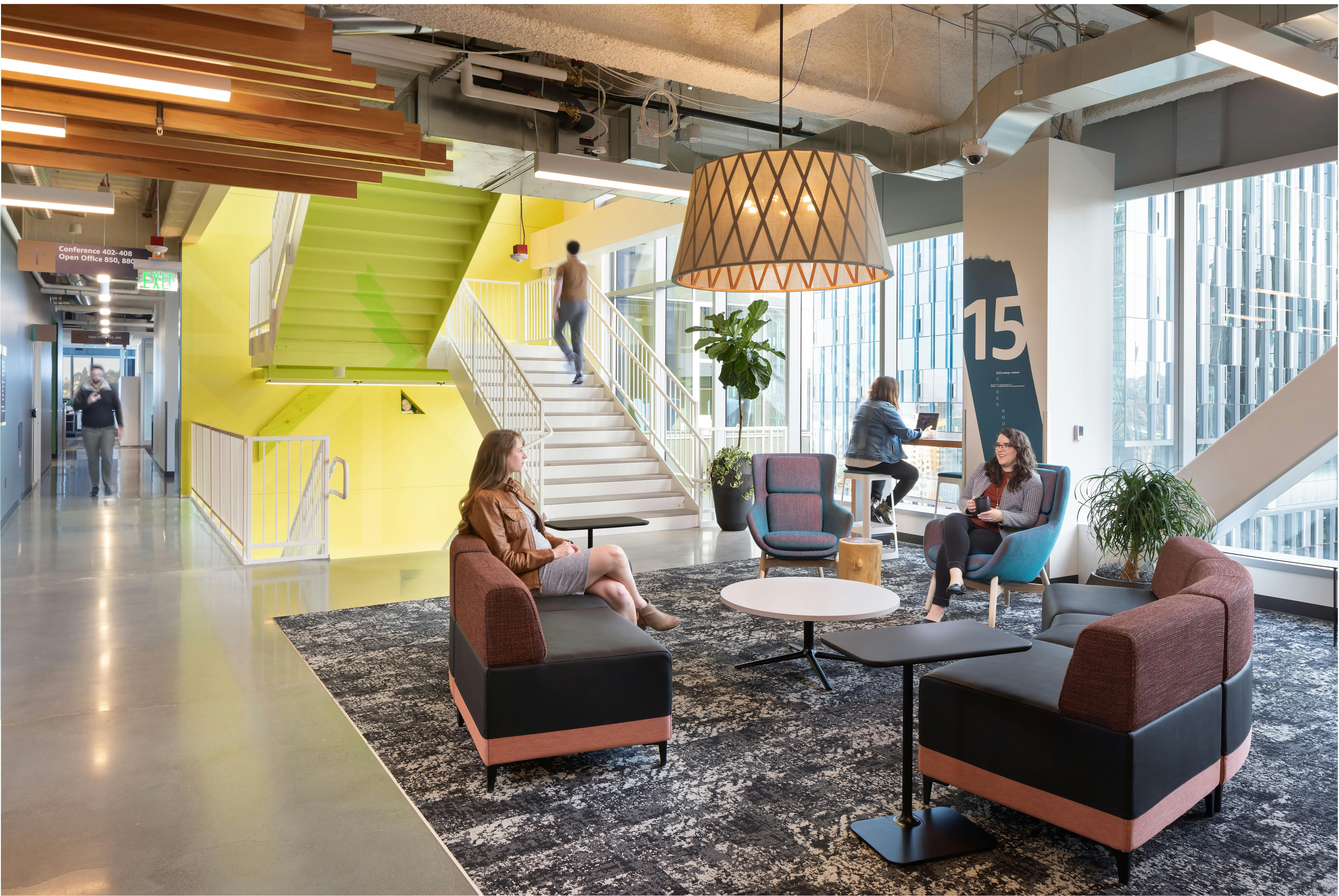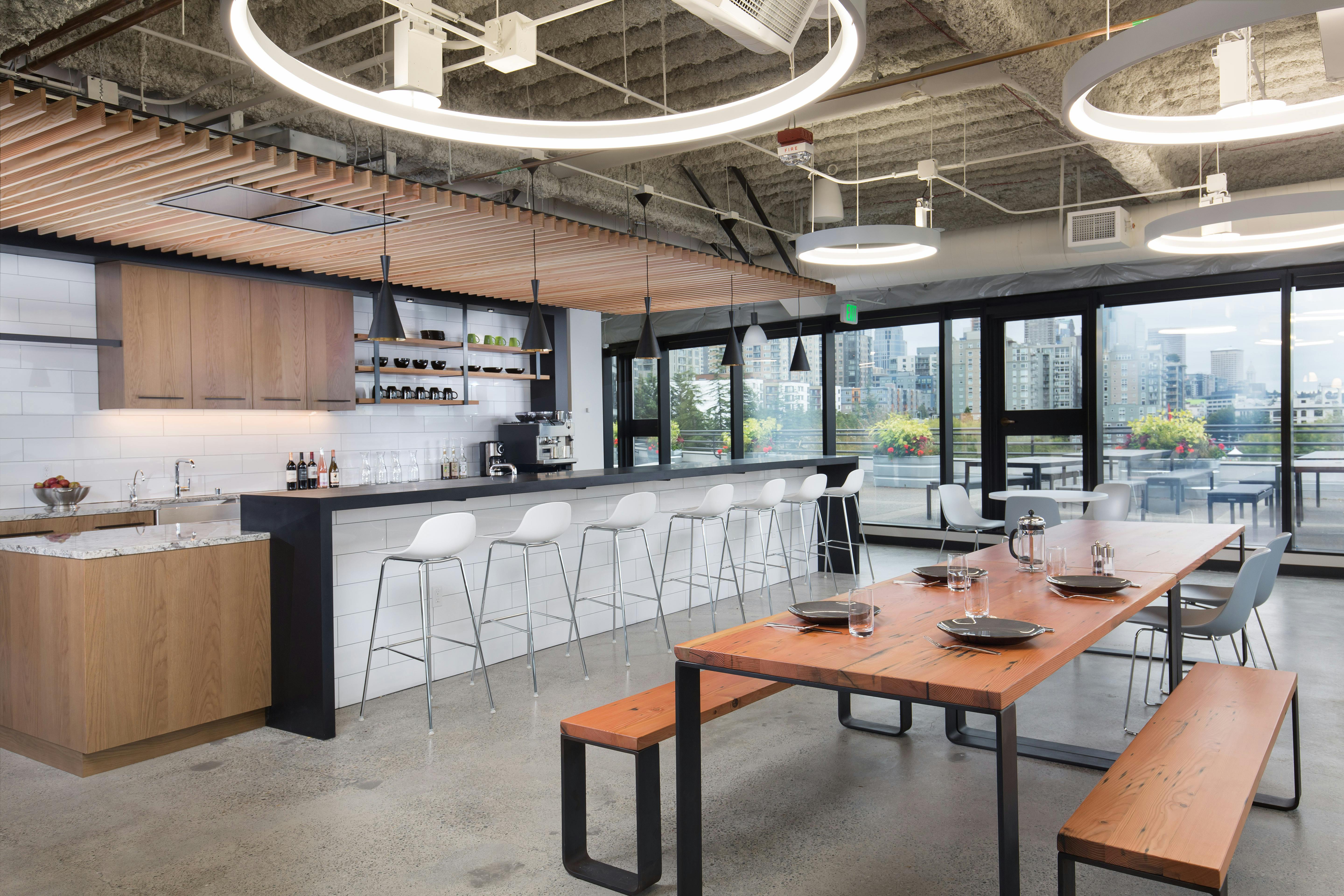Summit III
Technology Company Office
Summit III in Bellevue WA was designed in a pre-Covid environment and adapted mid-project to incorporate significant client adjustments to workstyles and desking. The project incorporates program types ranging from office and alternative work environments to food service, event, and creative spaces.
Dining and community spaces support the needs of users from both a functional and hospitality perspective. The inclusion of a Coffee Bar and Expressions Lab provide a community connection outside of secure space in order to allow the community to join and connect with the employees and users.
The Coffee Bar is part of the Client's culture, each coffee bar hosting a different local coffee roaster to provide food and pastry to both users and the public.
The Expressions Lab includes an art lab and artist in residence where users can go to recharge, take multi-media art lessons, and explore their own artistic talents and interests.
A tranquil dry garden adds a sense of serenity to the entrance of the building. It also serves as a calm gathering space beneath the floating staircase.
embracing alternative workspaces
All office floors have a large kitchenette and at least four working areas, each including including desking, collaboration spaces, phone and focus rooms, active areas, and shared or assigned offices. These spaces support both assigned and unassigned seating.


