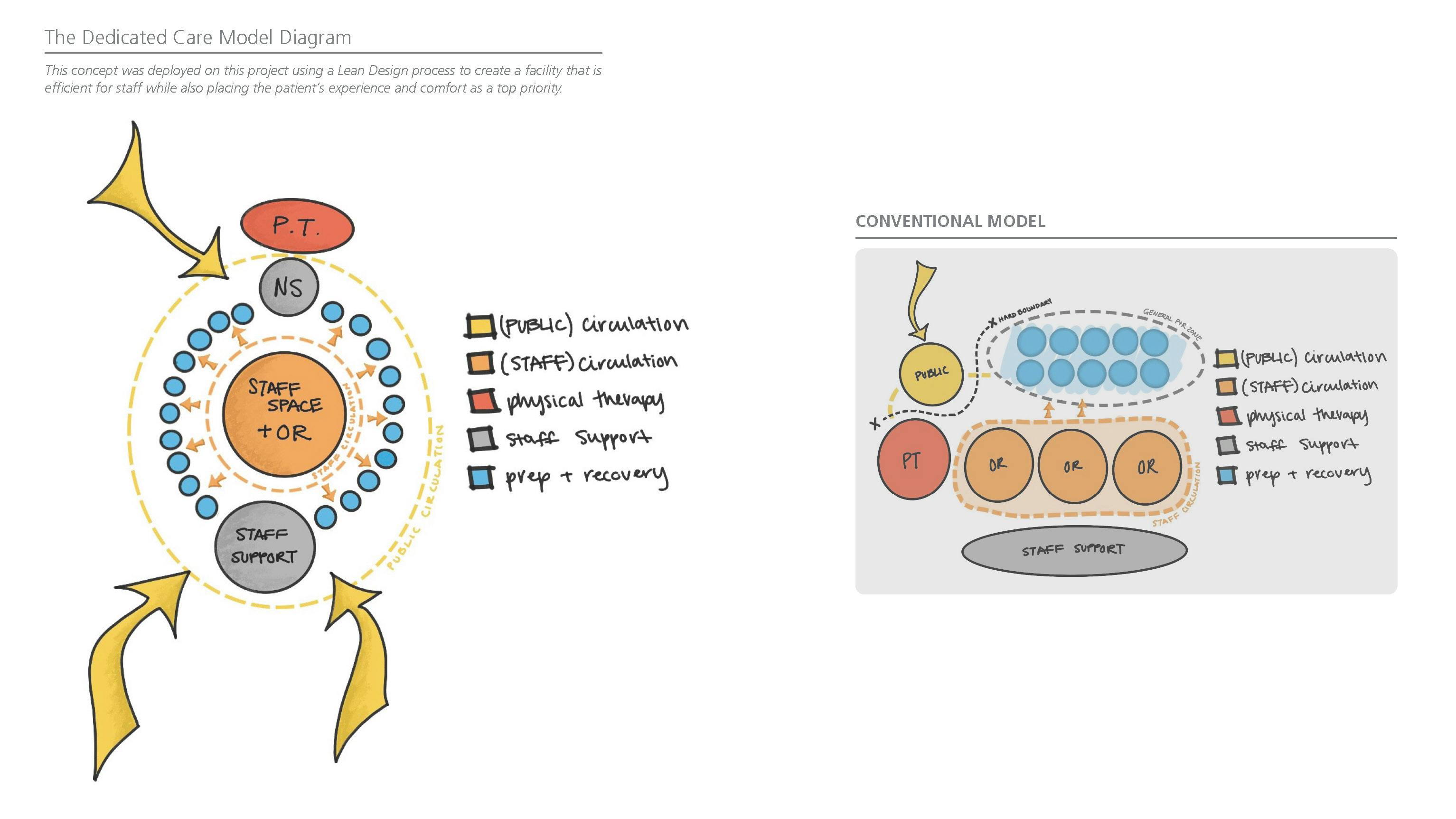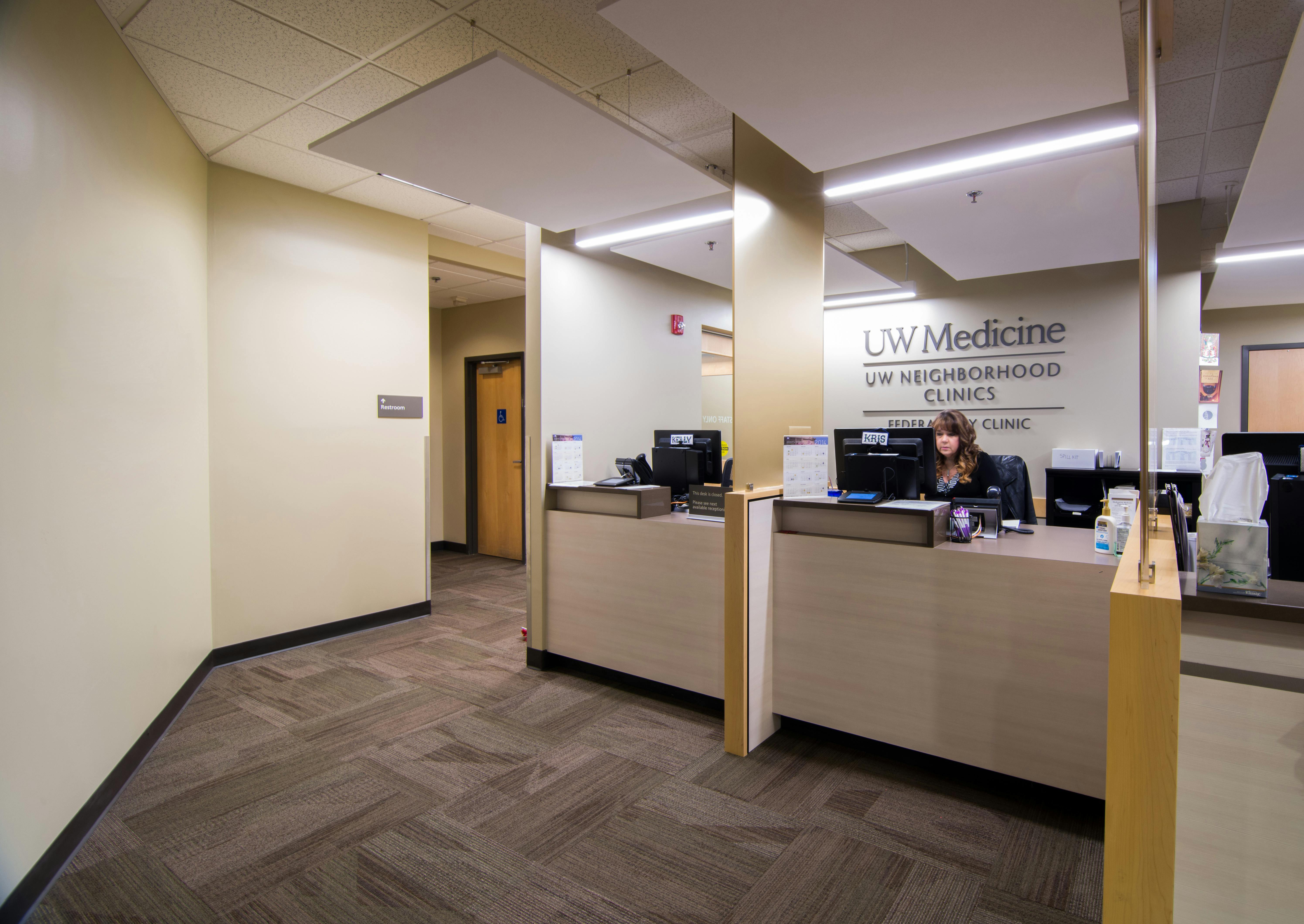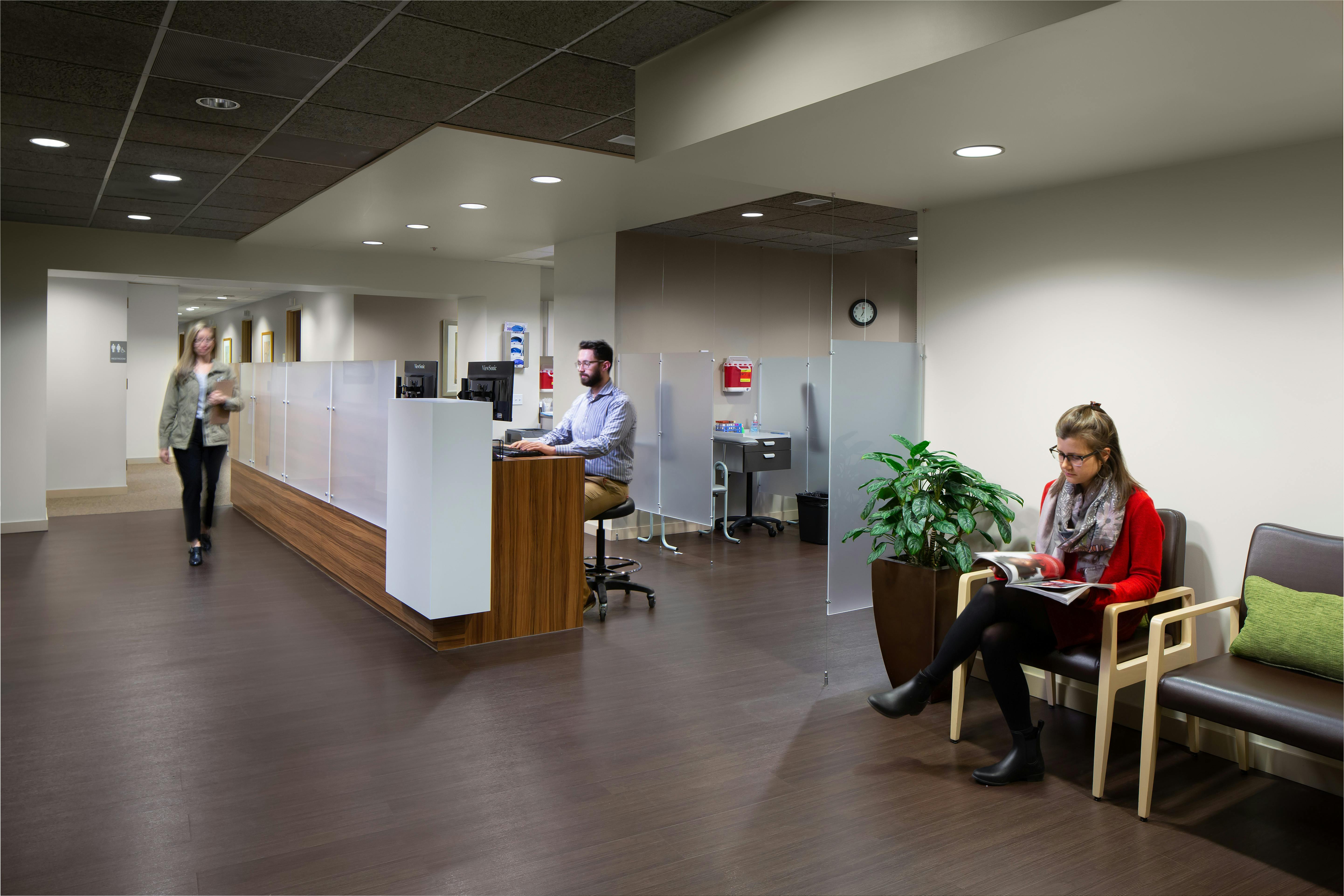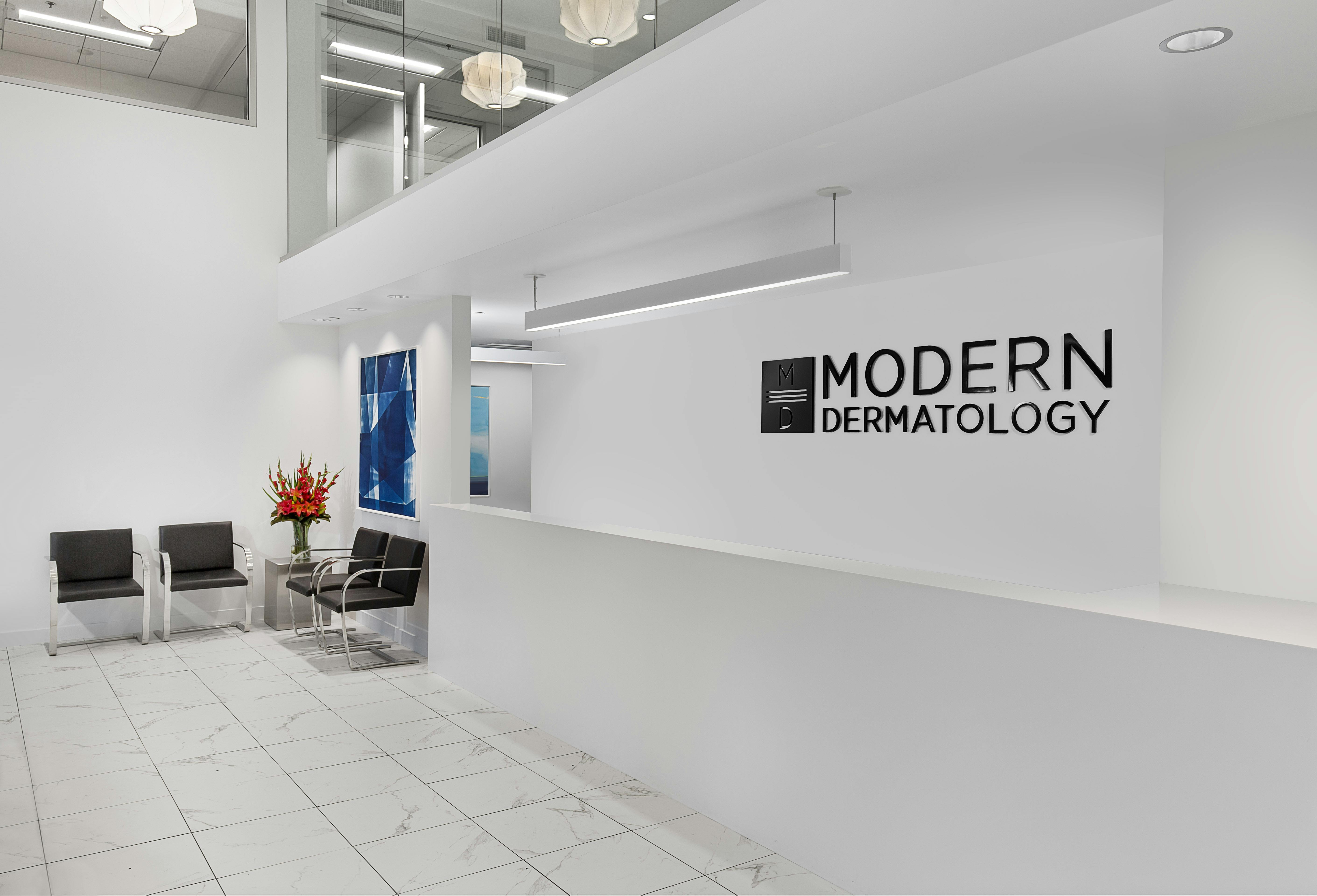Ambulatory Surgery Center
Orthopedic Outpatient Center
When the team at Orthopedic Outpatient Center (OOC) decided to build a facility for their ambulatory surgeries, they took it as an opportunity to redefine the patient experience, driven by the guiding principles of improving patient safety, privacy, and dignity. They set out with two goals: To improve the patient experience during the ambulatory surgery process by optimizing the process from beginning to end; and to improve patient safety by reducing error-causing patient handoffs.
The team knew that redefining the patient experience must begin with redefining the health care delivery process and program, so they sought out the Virginia Mason Institute, engaging the expertise of Chris Backous, a Lean and Transformative Care expert, to facilitate a series of 3P exercises (production, preparation, and process). The client stakeholder group went through a rigorous charette to develop their goals for the project, process improvements, and a planning diagram incorporating their desired flows for patients, staff, and materials.
The architectural and interior design team initiated the concept design phase with the client’s project leadership team, picking up where the 3P charette left off, and driving the continued development of the user-developed 3P diagram as well as the entire building and site design based. The development of the building design and detailed planning was continuously evaluated against the 3P assumptions; this rigorous work extended to equipment, workstation, and built-in selection. The result of those exercises is The Dedicated Care Model -- a restructuring of the patient flow focused on improving the patient and family experience.
In a conventional model, both the patient and the surgeon will commonly interact with three or more nurses as they move through the facility. This not only creates an impersonal experience for the patient, but each successive contact point is also another opportunity for critical errors in patient care. The Dedicated Care Model improves the patient and care provider experience by creating a connection between the surgeon, anesthesiologist, and dedicated nursing team for each patient. It is meant to develop a rapport with the primary team, both internally and externally, to maximize communication and efficiency.

The planning is organized into four layers. Once the patient is checked in at the front desk, they are guided to the outmost layer of circulation which connects to their private room; filled with natural light, the corridor allows patients to self-room, family members to come or go without hurdles, and for easy egress and pickup when operations are complete.
Once the patient reaches their room, they enter the second layer: Universal Rooms. The patient has their own room throughout the duration of their procedure, allowing them to store their belongings, family members to visit and wait, and a familiar recovery space after operation. In a conventional layout, the patient will commonly experience their prep, and recovery in up to three different rooms.
Directly adjacent to the Universal rooms are nursing stations which occupy a restricted corridor. This third layer of circulation that surrounds the operating rooms allows for the efficient transfer of staff and patients into and out of surgical spaces. Once the patient is prepped for surgery, they are brought through the third restricted corridor and into the fourth layer, the Operating Rooms.
The Operating Rooms are at the center of the facility and easily accessible from each patient room. Once the surgery is finished, the patient is then transported out of the OR and returned to their dedicated prep and recovery room. After the patient has had time to recover, they can freely and discreetly leave through one of the exits and pick-up zones adjacent to the outer circulation layer. This four-layer system simplifies the process for the patient. It gives them autonomy and dignity, and most importantly, improves safety by reducing hand-offs during treatment.
The design team had the privilege of bringing this thoughtful program to life. The design evolved to meet emergent needs of clients and staff through the design process, but always remained true to the client’s vision of the patient journey while incorporating building code and health care guidelines.
It was important to tie the patient experience to the aesthetics. This patient-centered approach led to warm wood tones provided by cross-laminated timber beams, with vaulted ceilings to bring light into the space. At each main entry and exit — four in total — there is a prominent wood canopy. This creates a clear hierarchy of entry and exit points. It also serves to break up the long facades of the building. Between these points, the team developed a simple rhythm of materials that alternate between wood, fiber cement panels, stone and EIFS — depending on the location around the building. Significant stone was used at the ASC and Physical Therapy entrances and stone elements were incorporated into the patient pick up canopy locations. These elements, when put together, create a varied design that breaks up the building into smaller, human-scale moments related to patient movement and wayfinding.
The site landscape design draws inspiration from the raw and natural landscapes found throughout the Rogue Valley. Planted areas consist of native vegetation of varying heights, shapes, and colors. The design brings the landscape directly up to the edge of the building, which makes the building feel grounded and natural. In addition, there is substantial planting throughout the site, which will create pockets of usable outdoor space, and buffers the site and building from adjacent properties and roads. Together, the design elements make the new building seem at home in its Rogue Valley setting in Medford, OR.


