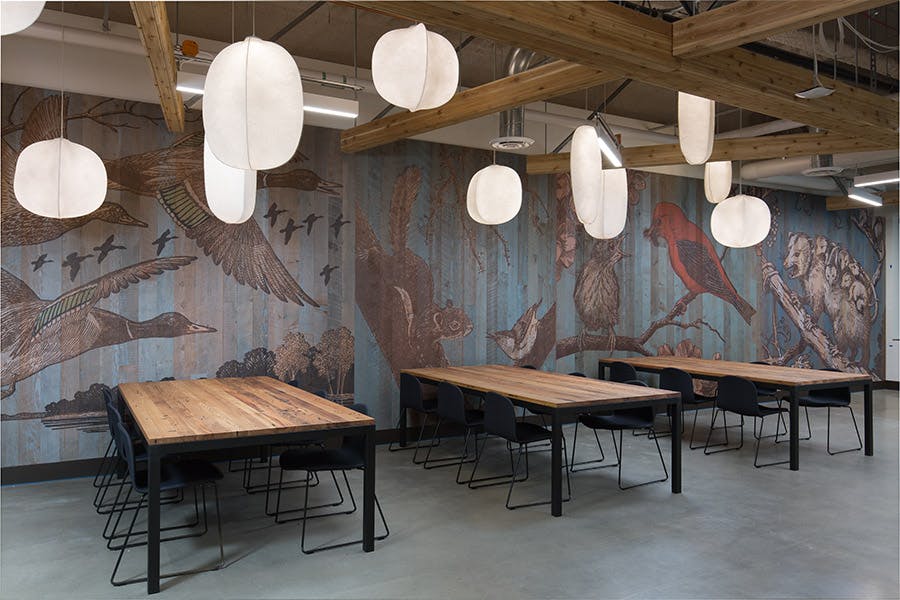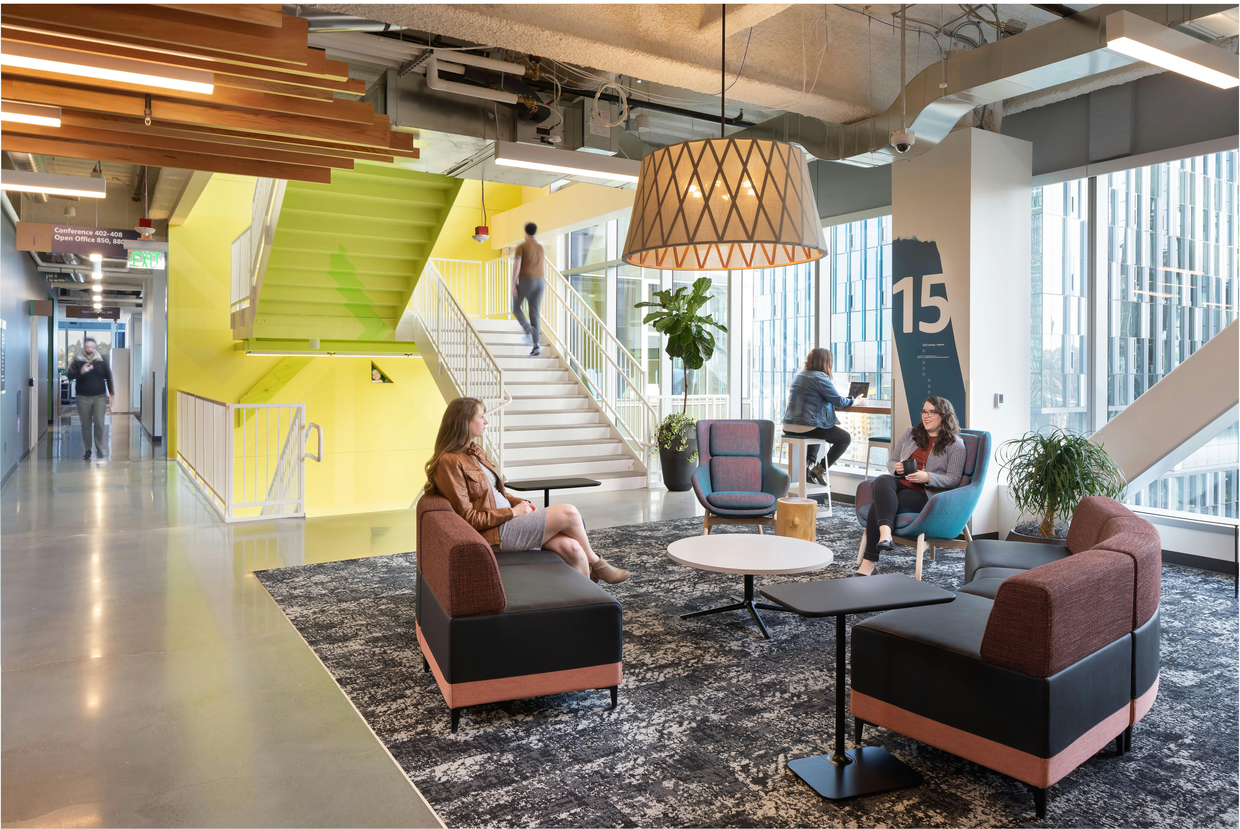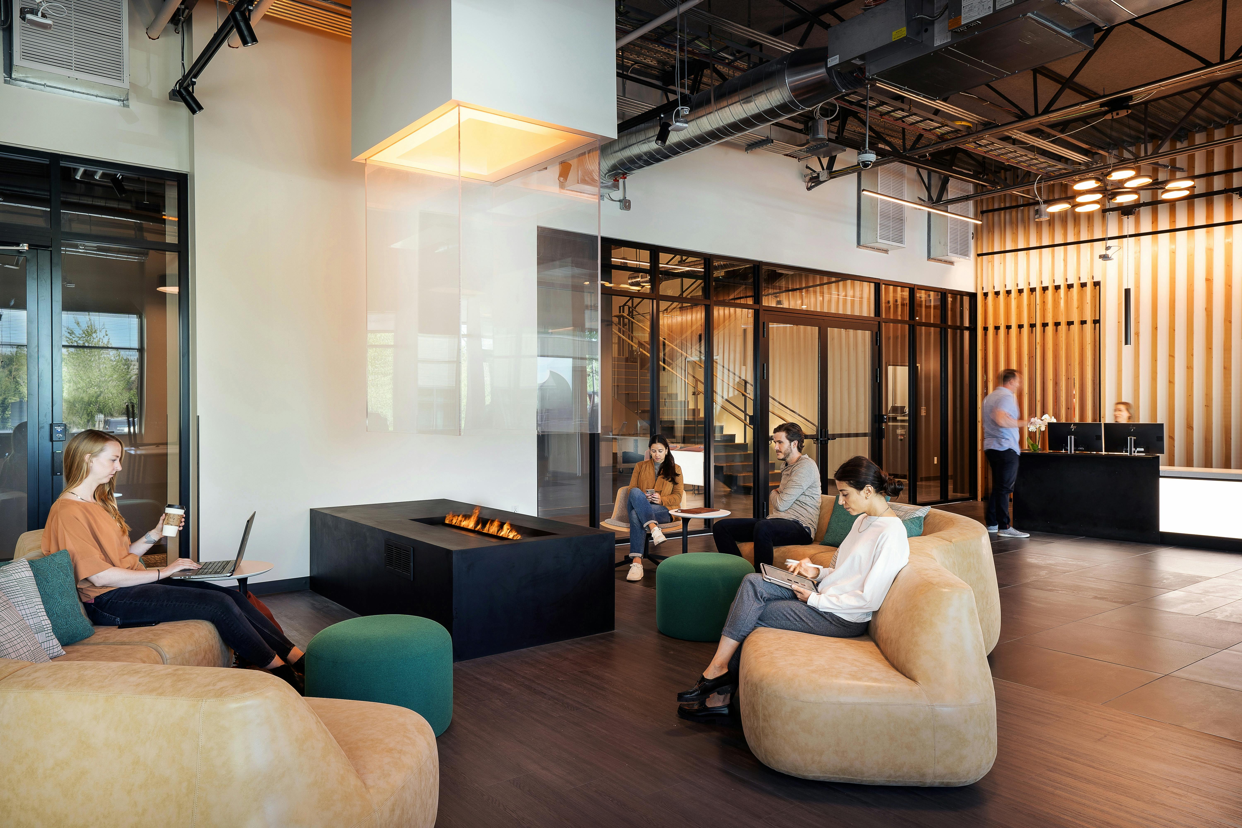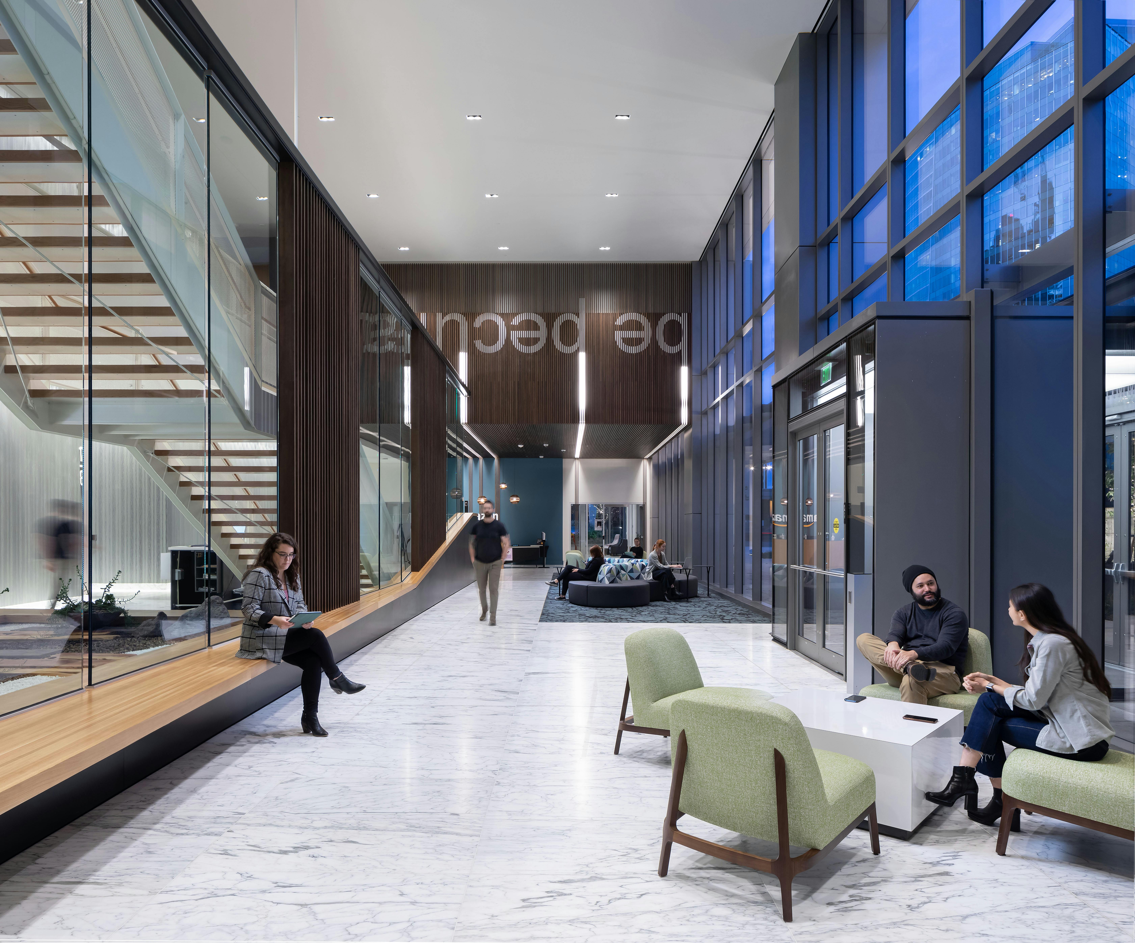
Fairview Corporate Offices
Technology Company
The scope of design on this project includes eleven floors of offices plus a series of special function floors that includes a second level public accessible full-service cafeteria and a roof-top event space that opens up via folding doors entirely to a surrounding deck.
- Sector
- Workplace
- Size
- 285,000 SF
- Project Lead
The design concept was built on the idea of “Game Changers” with each floor celebrating an innovator who influenced history up to the current day.


