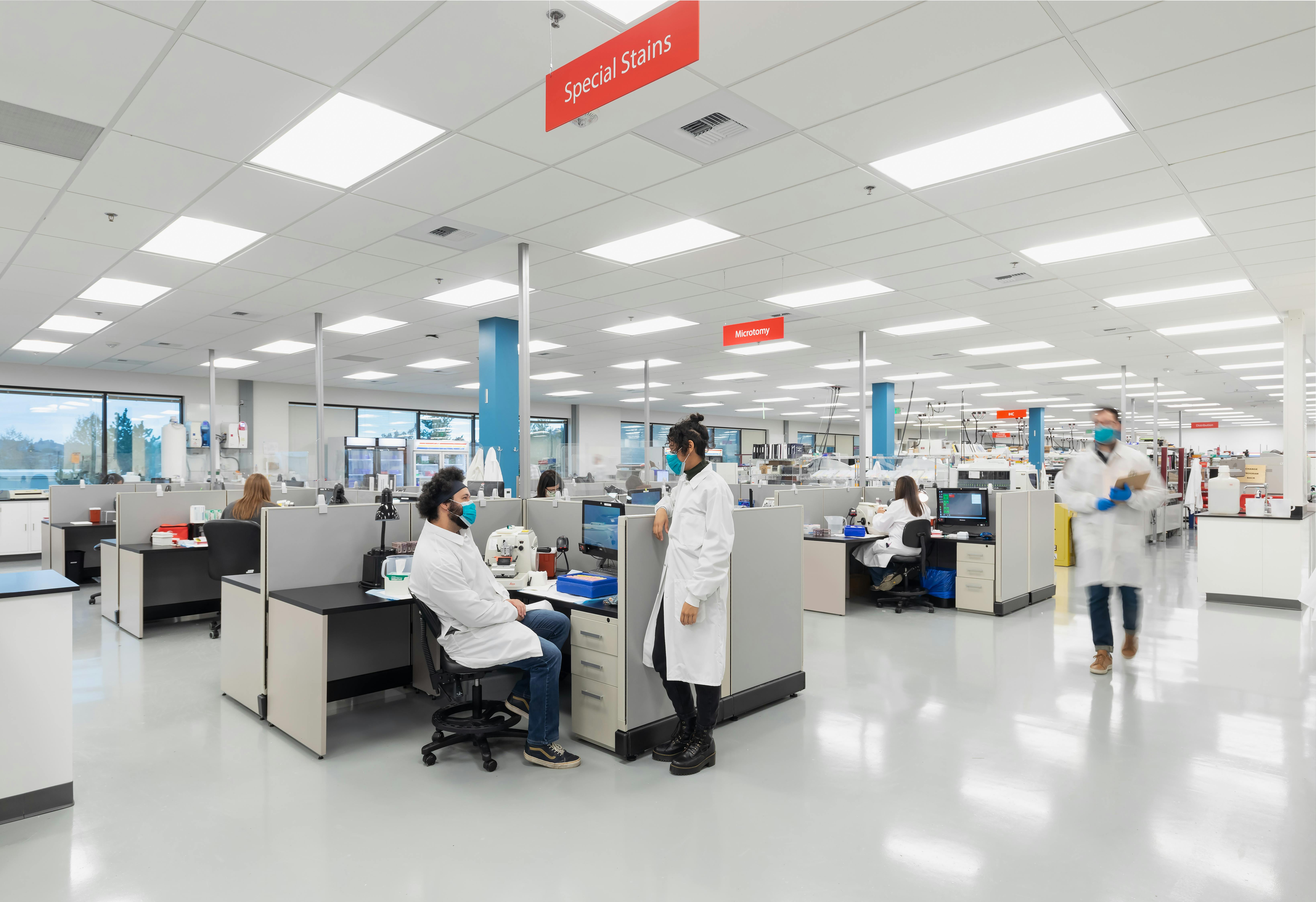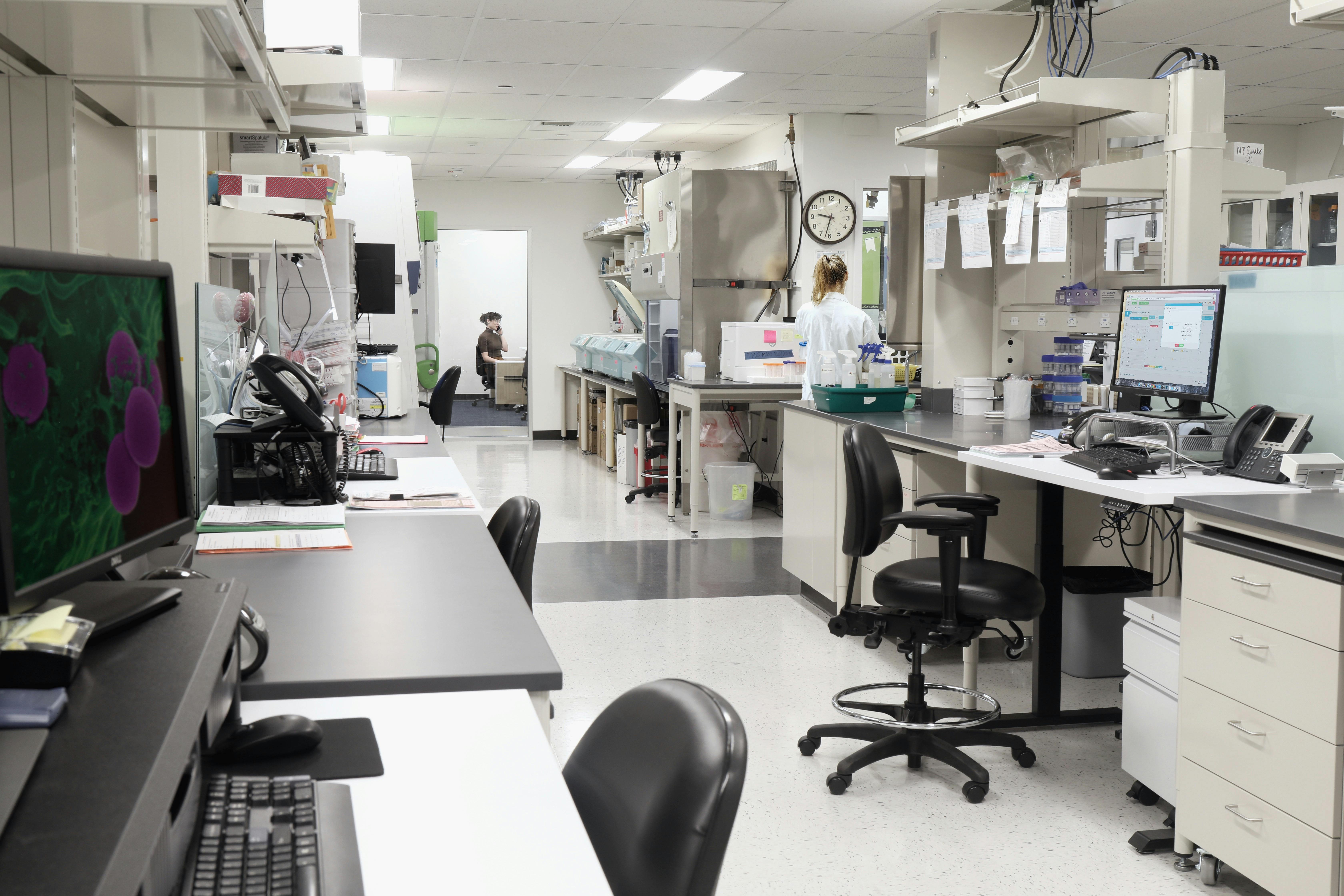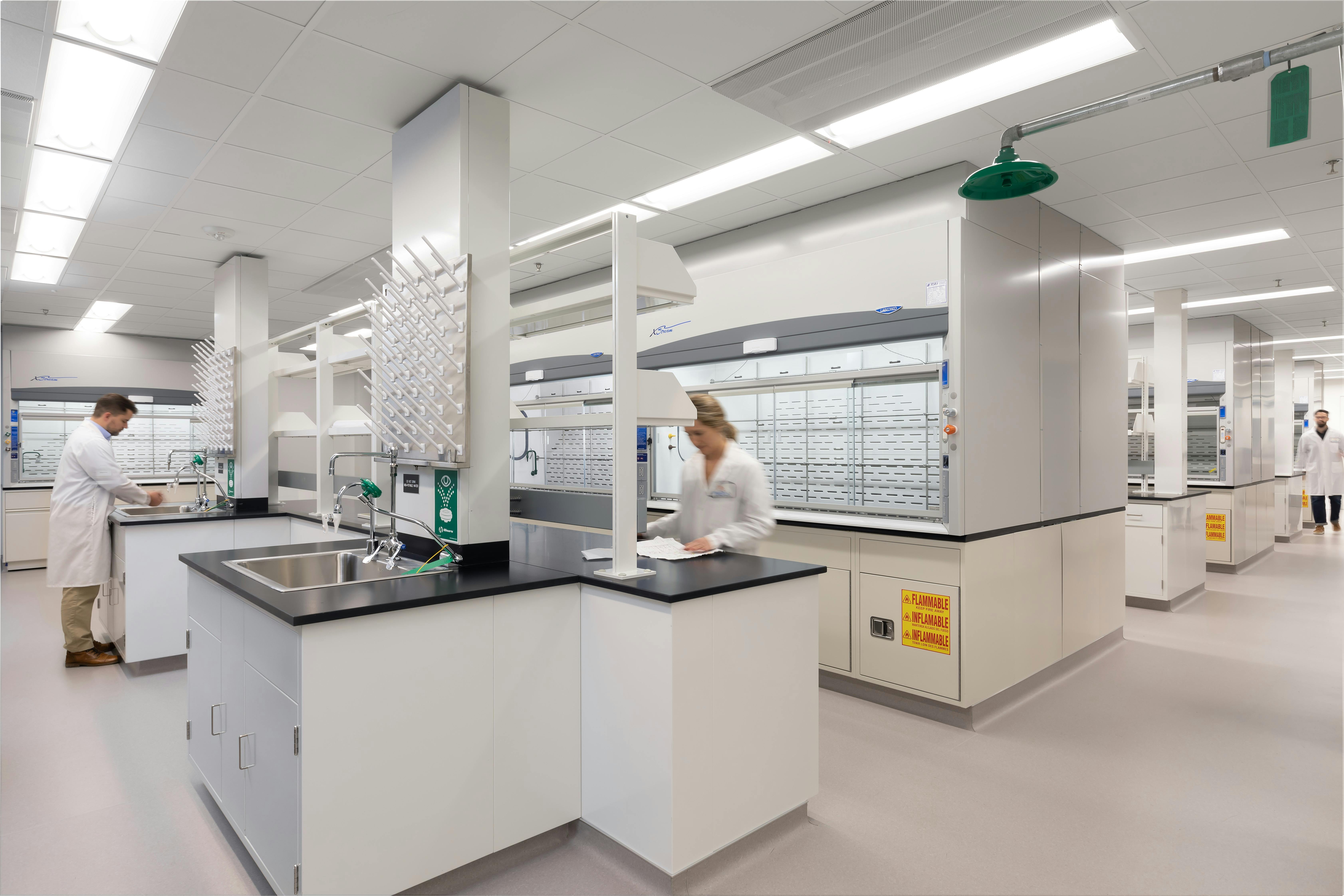Office and Labs
Lyell Immunopharma
The plan of this Immunotherapies research lab was to separate it into lab and office spaces that users would routinely move between. For the lab portion of the project, Lyell was looking for a large open concept layout that could be easily renovated or reconfigured for future lab growth and different lab uses as needed.
The office portion of the project provided an opportunity to create a modern work environment which would grant employees both amenities space and highly-functional work areas. Between the custom furniture selected and the Lyell branding inspired wall colors, the space became a lively and delightfully different approach to traditional lab/office designs. Overall the project was a great opportunity to explore the connection between lab and office uses in a holistic design that promotes collaboration between users and spaces.
- Sector
- Science + Technology
- Size
- 15,000 SF
- Project Lead


