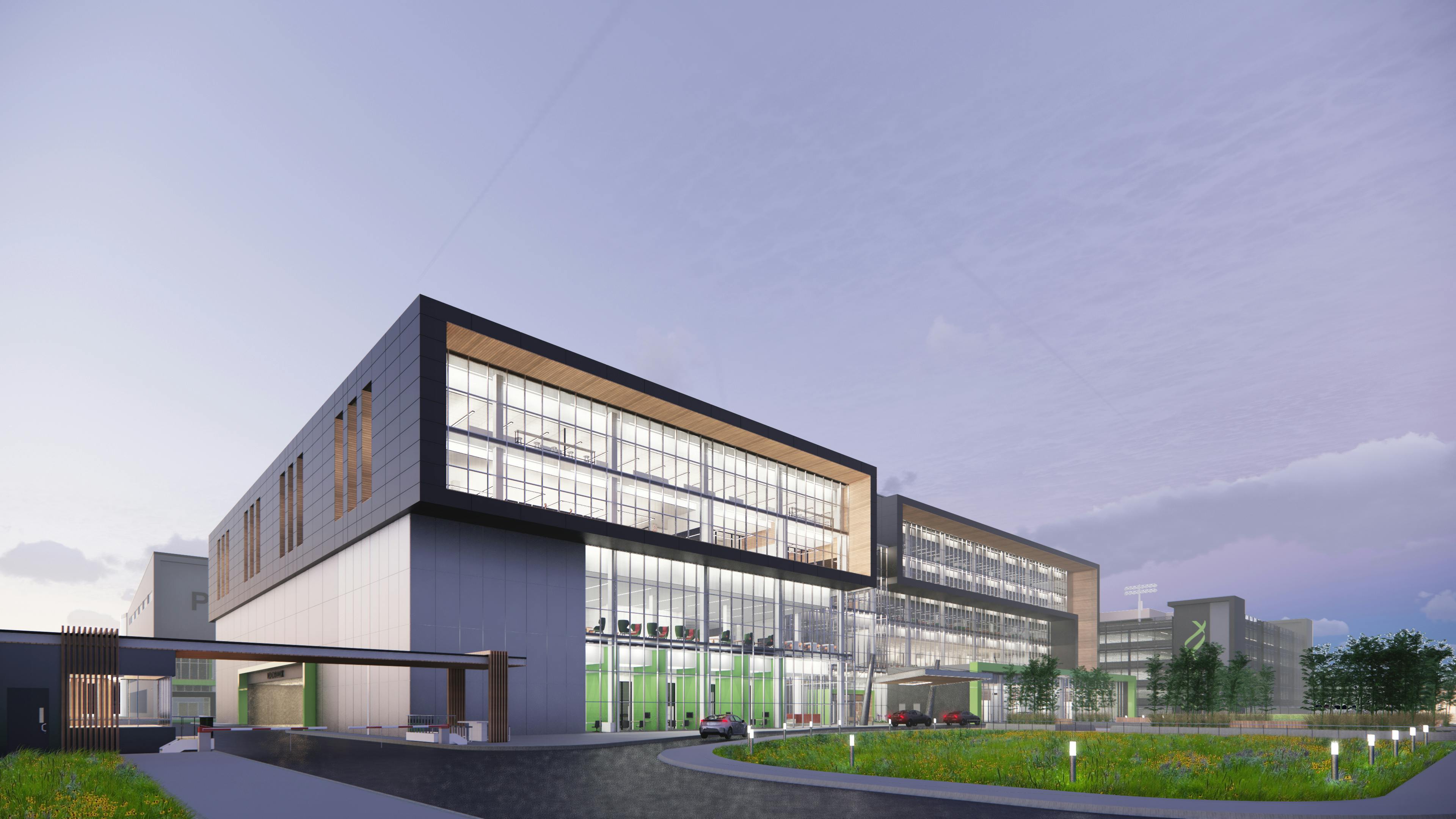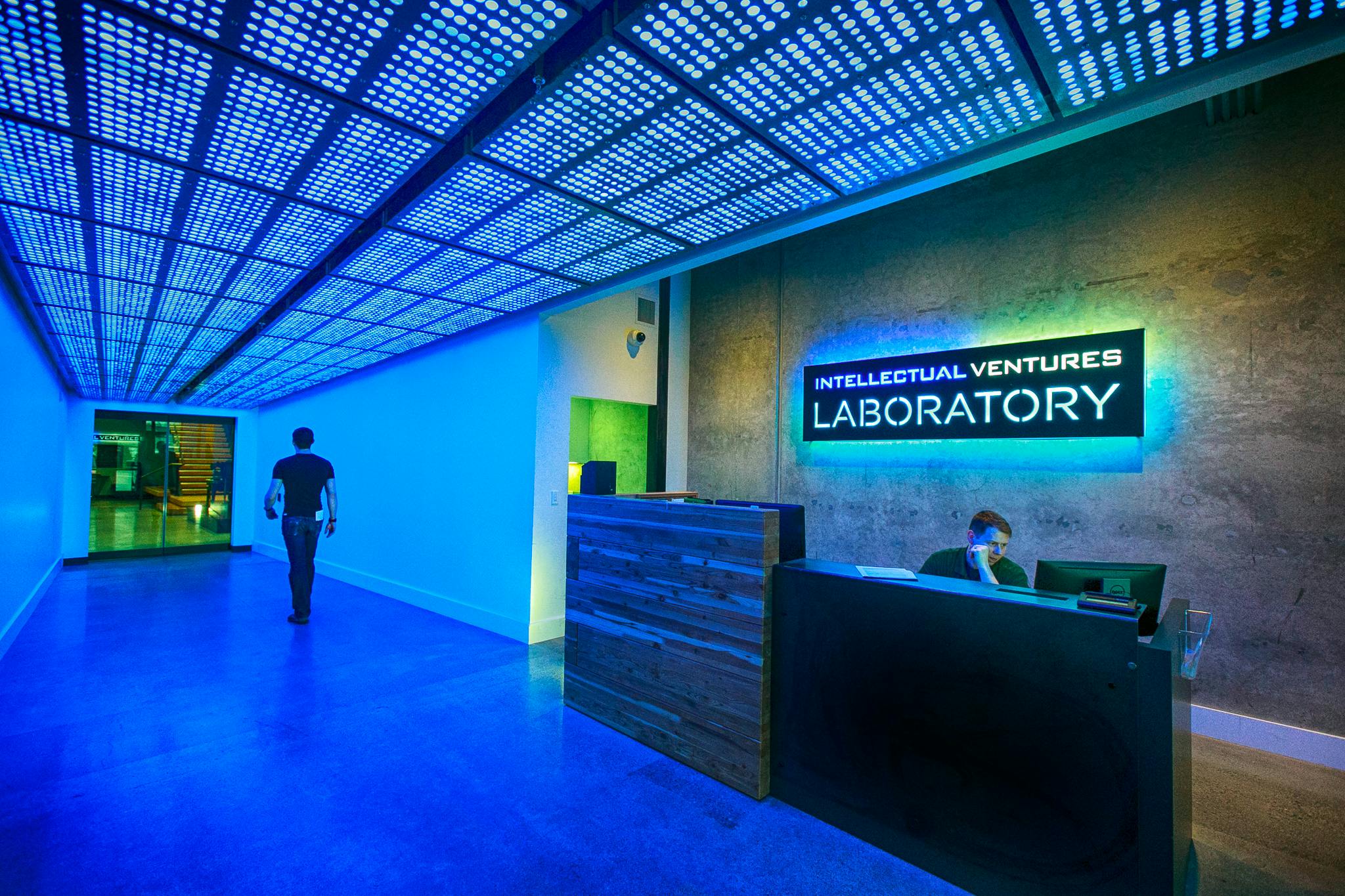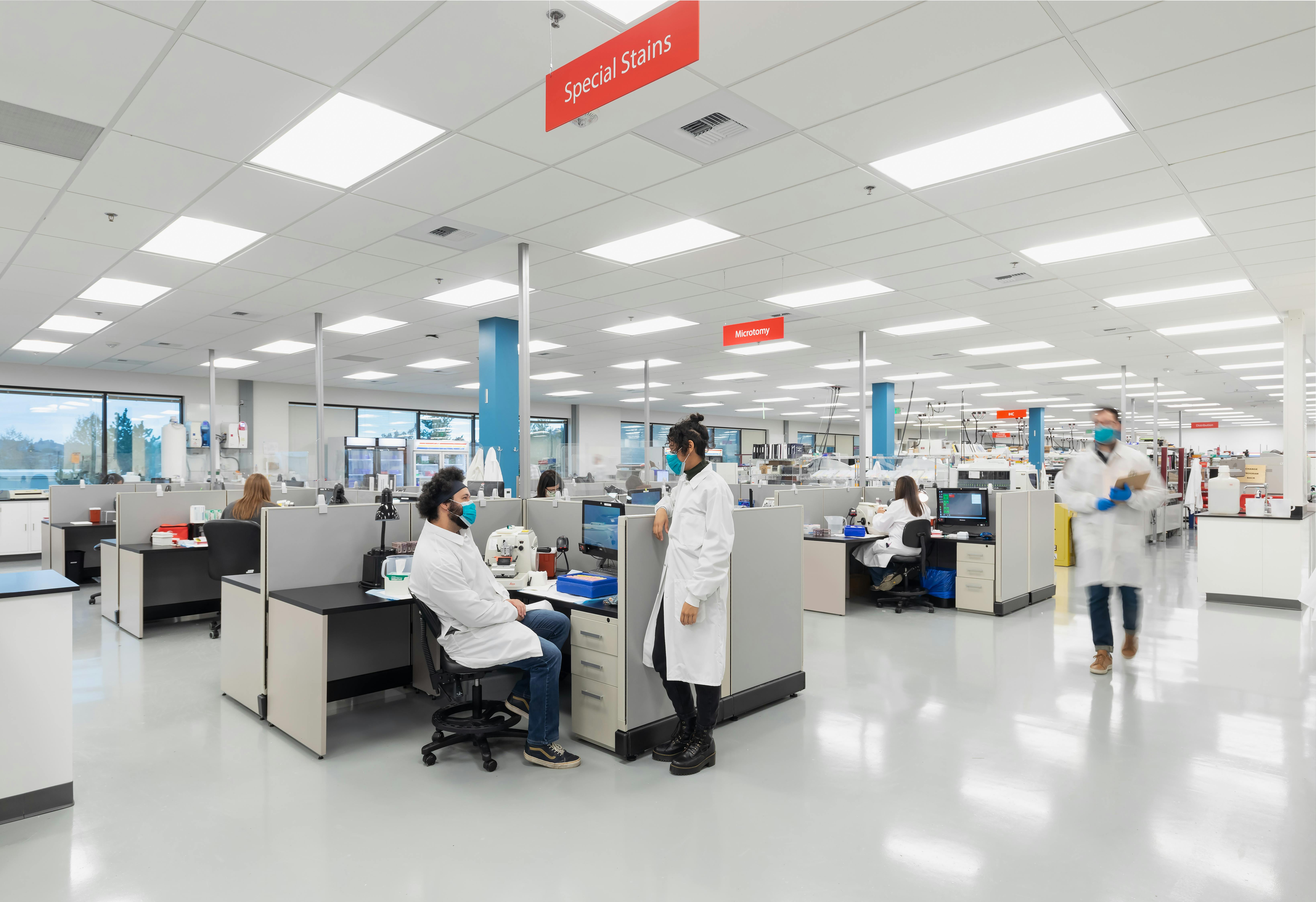Orbital Sherpa Clean Room
SpaceFlight
Spaceflight is a premier launch and in-space transportation services provider, offering routine, cost-effective access to space for innovators.
Situated in Bellevue, Washington, this former shoe manufacturing facility was converted into a state-of-the-art aerospace headquarters. This project unites Spaceflight's office and production locations under one roof, improving operational efficiency and significantly expanding their footprint.
A central feature of this project is the creation of the high bay cleanroom production facility, a 2,400 SF ISO 8 cleanroom within the repurposed manufacturing warehouse. This facility, equipped with a 30’ x 50’ crane, facilitates the construction and assembly of space vehicles slated for orbit via rocket transport.
The project necessitated months of meticulous coordination, including the relocation of a 3-ton capacity high bay crane, the installation of a custom-built dock lift, and comprehensive structural, fire protection, electrical, mechanical, and plumbing improvements to meet stringent standards.
The ISO 8 cleanroom enables Spaceflight to process four to five Sherpa OTVs simultaneously, accommodating four to twenty satellites per Sherpa. This is a substantial increase in capacity compared to the old space, which could only handle two Sherpa OTVs at a time.


