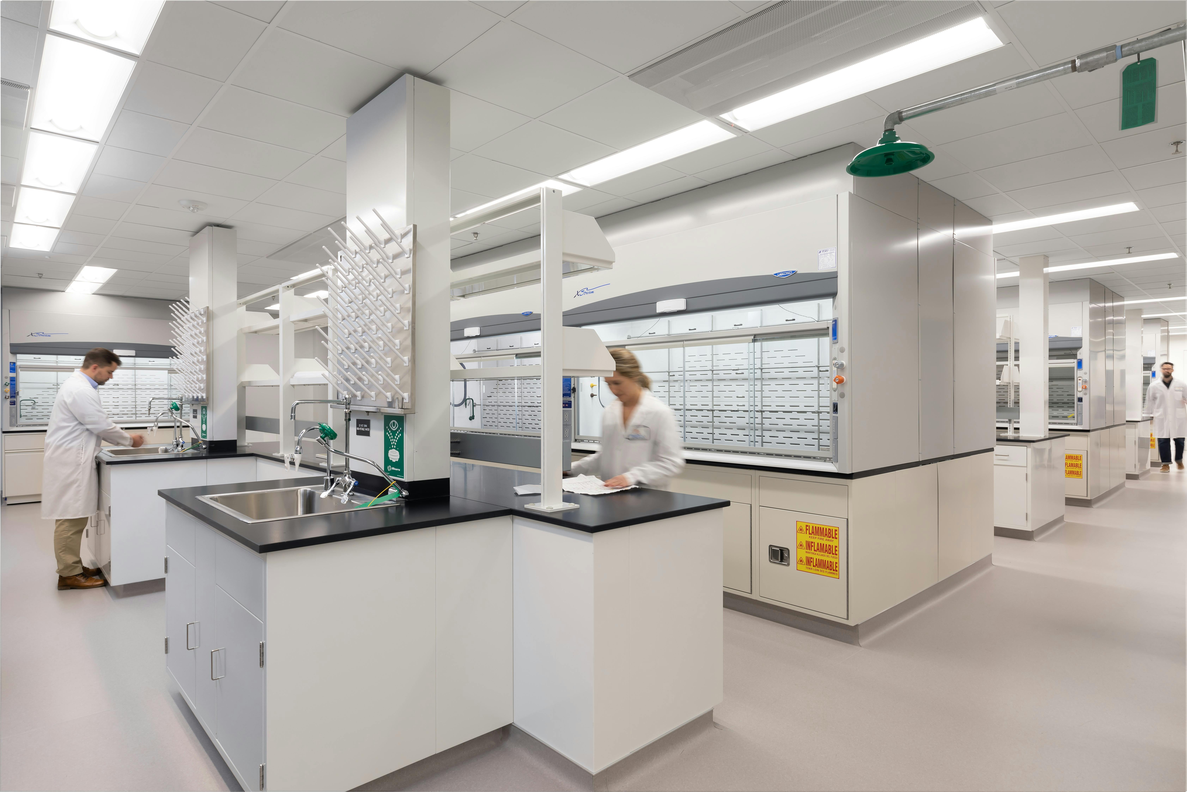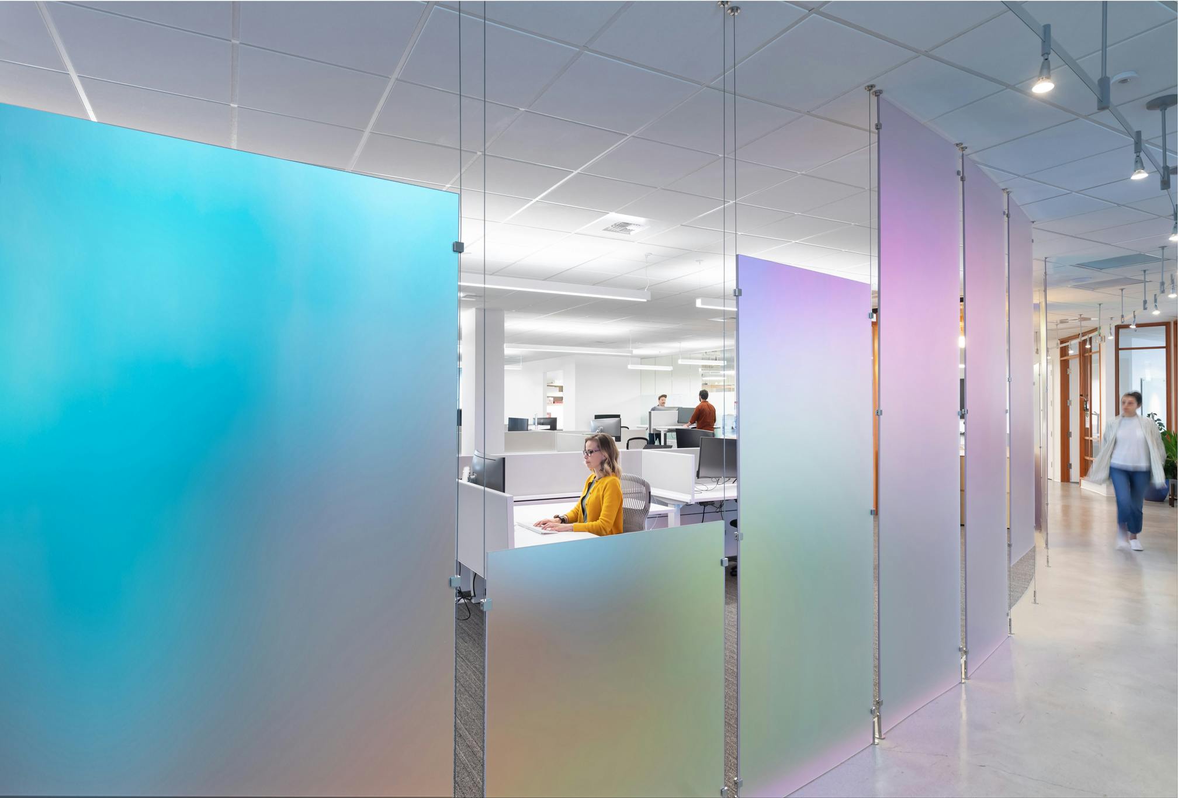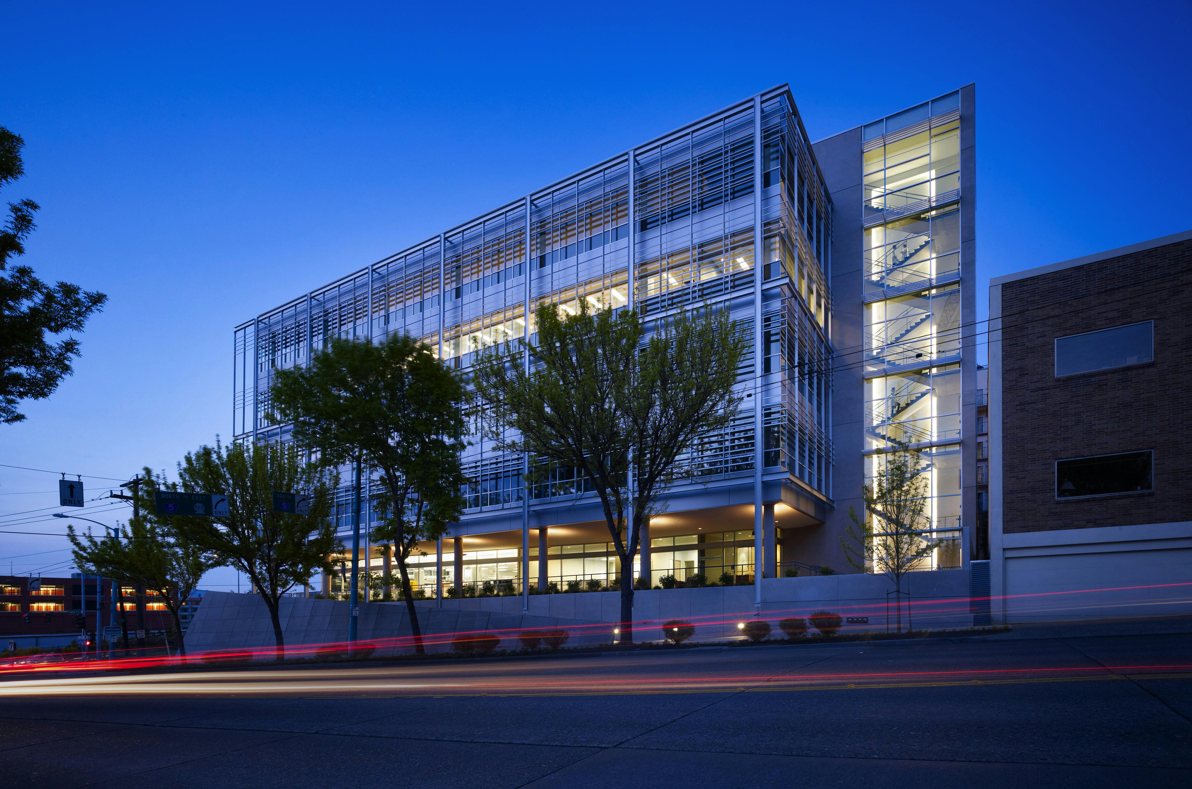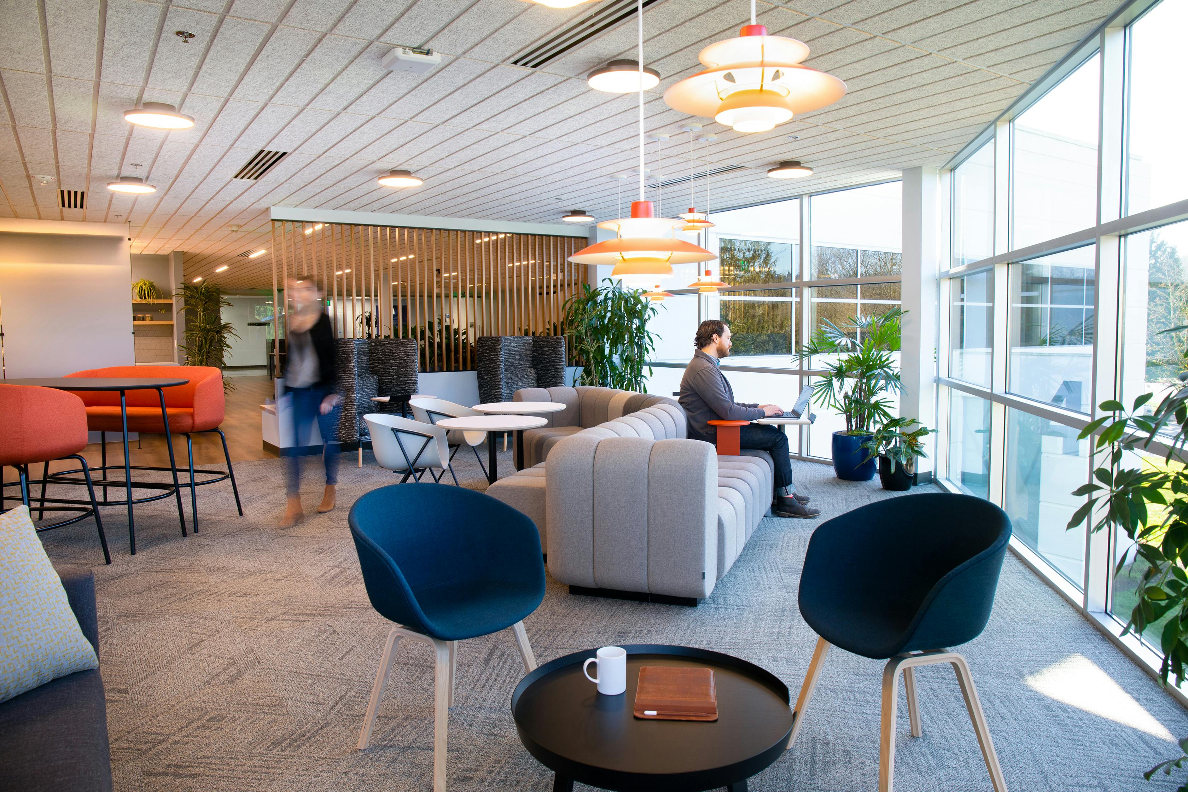
Townhall Gathering Space
Lundbeck Biopharmaceuticals
Lundbeck challenged SABA to design a Town Hall space that could accommodate their 100-person quarterly company meetings, but also offer an open common area for employees to work away from their desk, socialize, or enjoy their lunch for the rest of the year that the space is not being used.
- Sector
- Science + Technology, Workplace
- Size
- 6,069 SF
- Program
- Manufacturing, Office, Laboratory, Amenity
- Project Lead
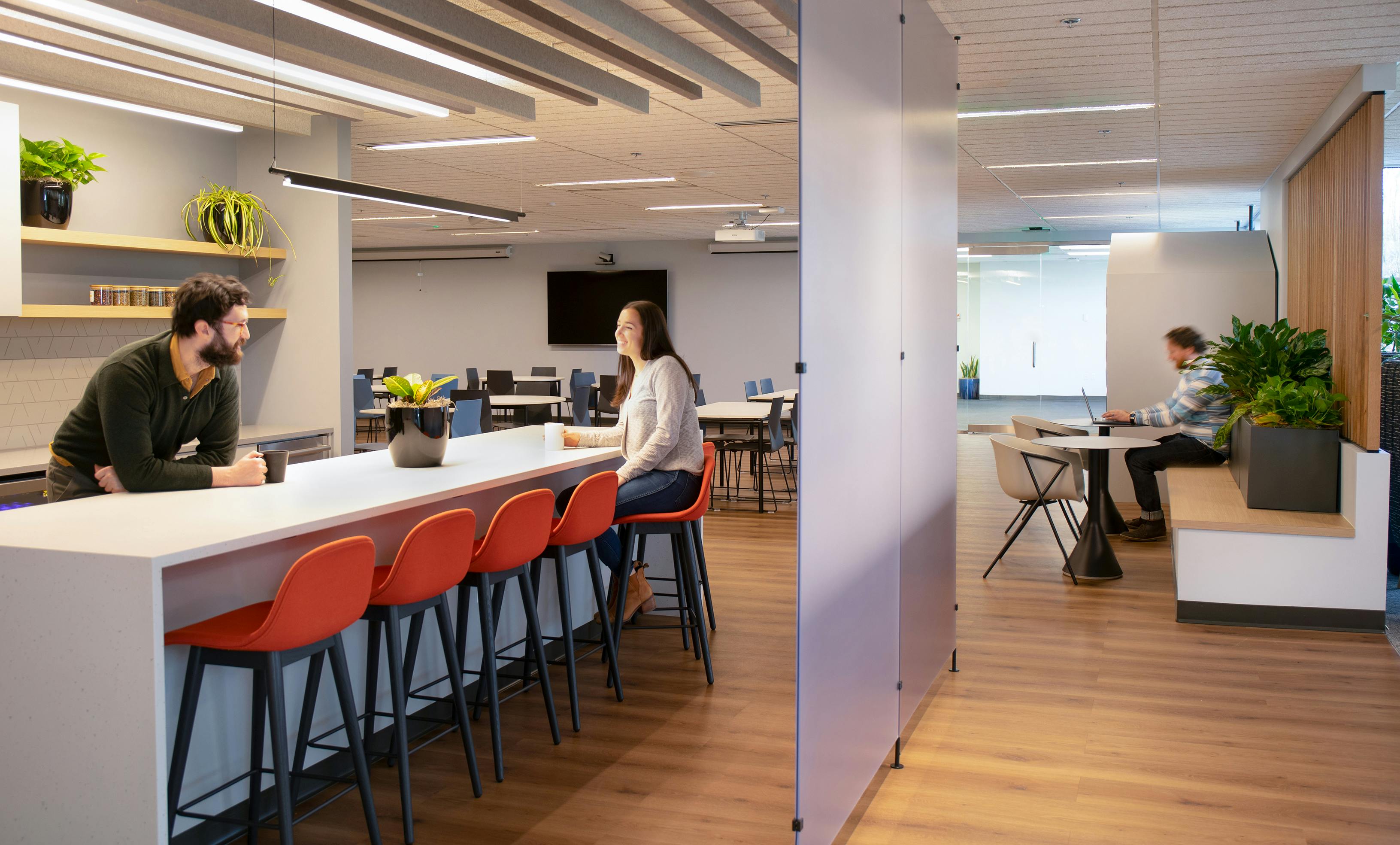
The Town Hall space was broken into sections and features a new coffee bar to buffer the work lounge from the café and promote social interaction beyond the kitchenette. Within the work lounge, a variety of different furniture arrangements support different styles of working whether you need focused, individual space or room for a group. The café area allows for flexibility with furniture that easily stacks or folds to accommodate the town hall meetings. Views to the outdoors abound bringing in healing natural light and allowing for the addition of interior plants.
