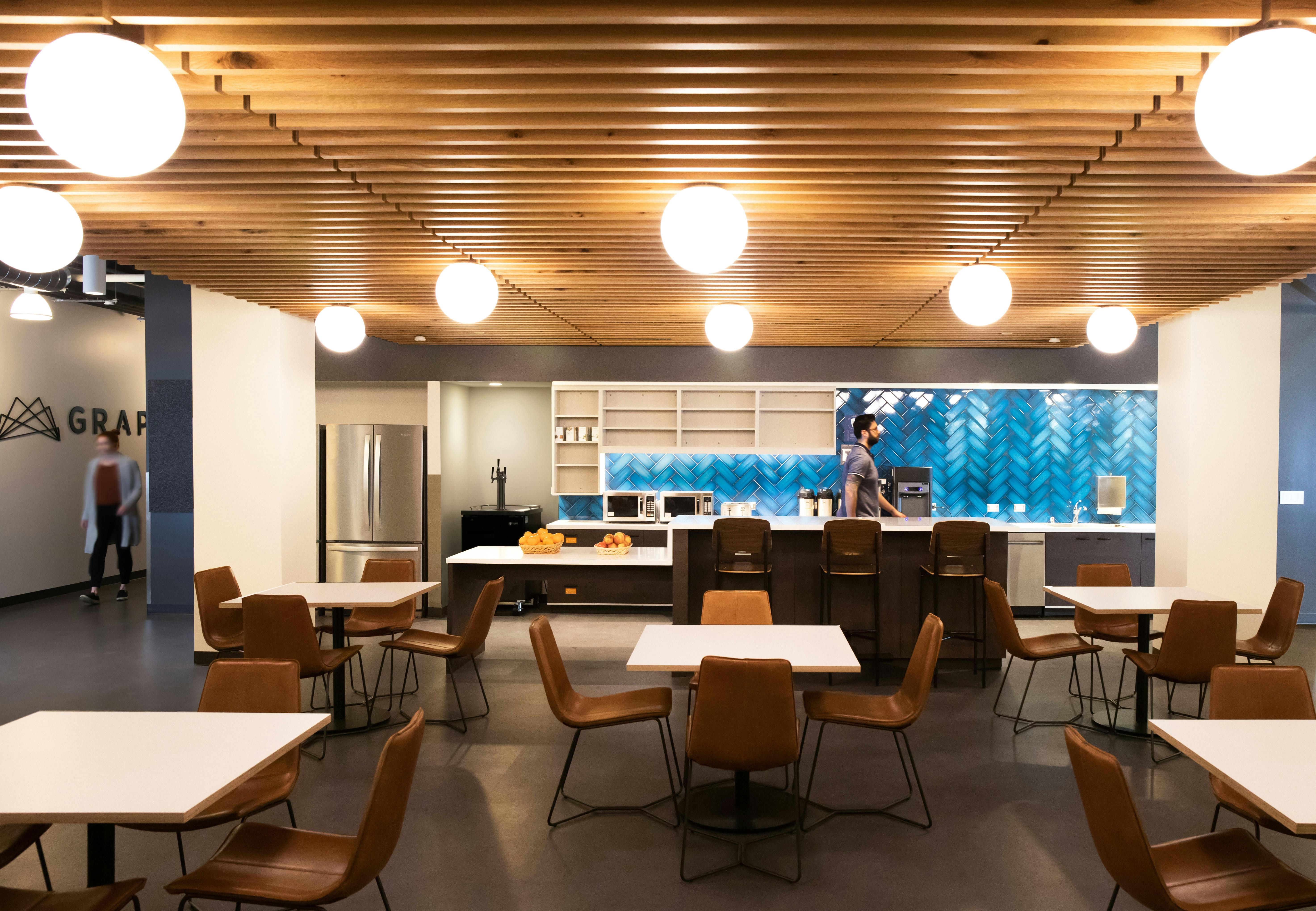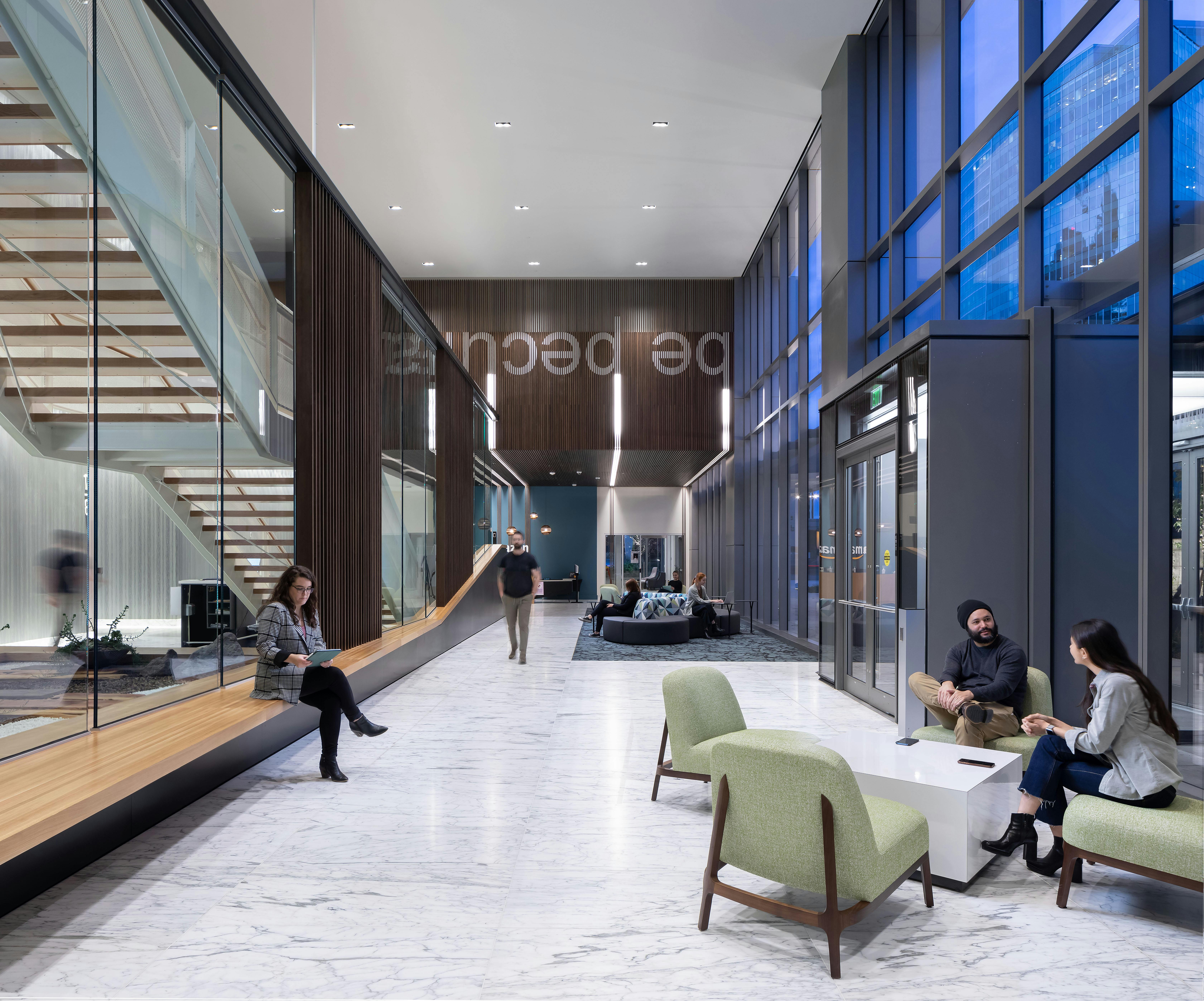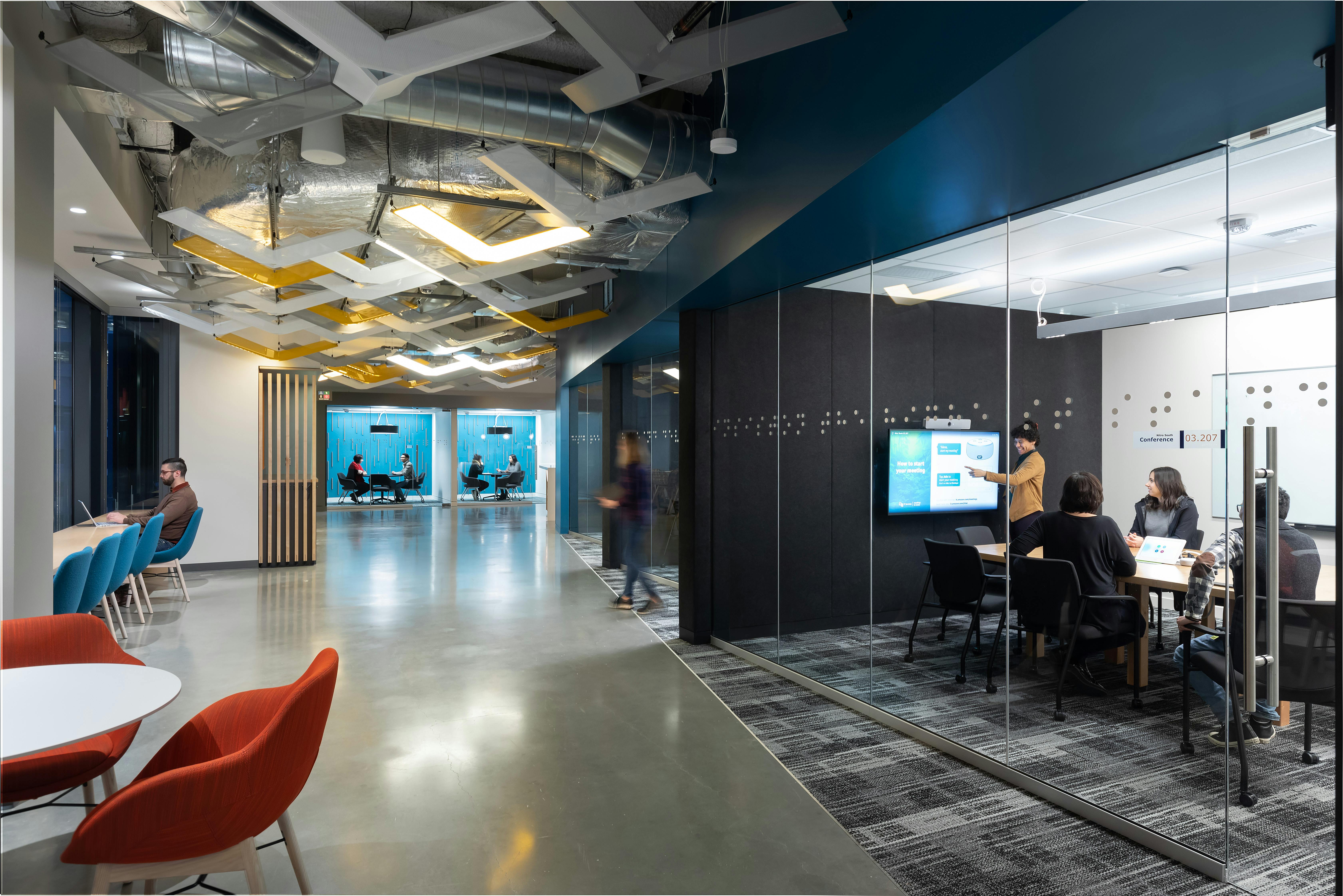Santa Barbara Commercial Office
Technology Company
This workplace project was an adaptive reuse of a 3-story department store located in historic downtown Santa Barbara. The expansive 18-foot structure heights and the large floor plate were leveraged to create an open plan concept with a contemporary warehouse feel and lots of natural light.
- Sector
- Workplace
- Services
- Adaptive Reuse, Architecture, Interior Design, Landmarks
- Program
- Office, Food Service
- Project Lead
Originally constructed as a bank, and later renovated into a department store in 1987, the design team was given the challenge of creating a space that feels modern and fresh, while acknowledging the buildings historic status and maintaining a connection to the unmistakable style of Santa Barbara.
The pairing of clean white walls with natural textures and patterns celebrates the Spanish influence seen throughout the city. The project spans 3 stories, including a kitchenette on each floor, a variety of conference rooms, and open office space that will accommodate the company’s rapid growth for the next 5 years.

Small breakout spaces are dispersed around the floor, accompanied by mini living walls, and large scale environmental graphics featuring photography from a local artist.

Second floor kitchenette / break area inspired by an outdoor wooden trellis with lights strung across.


