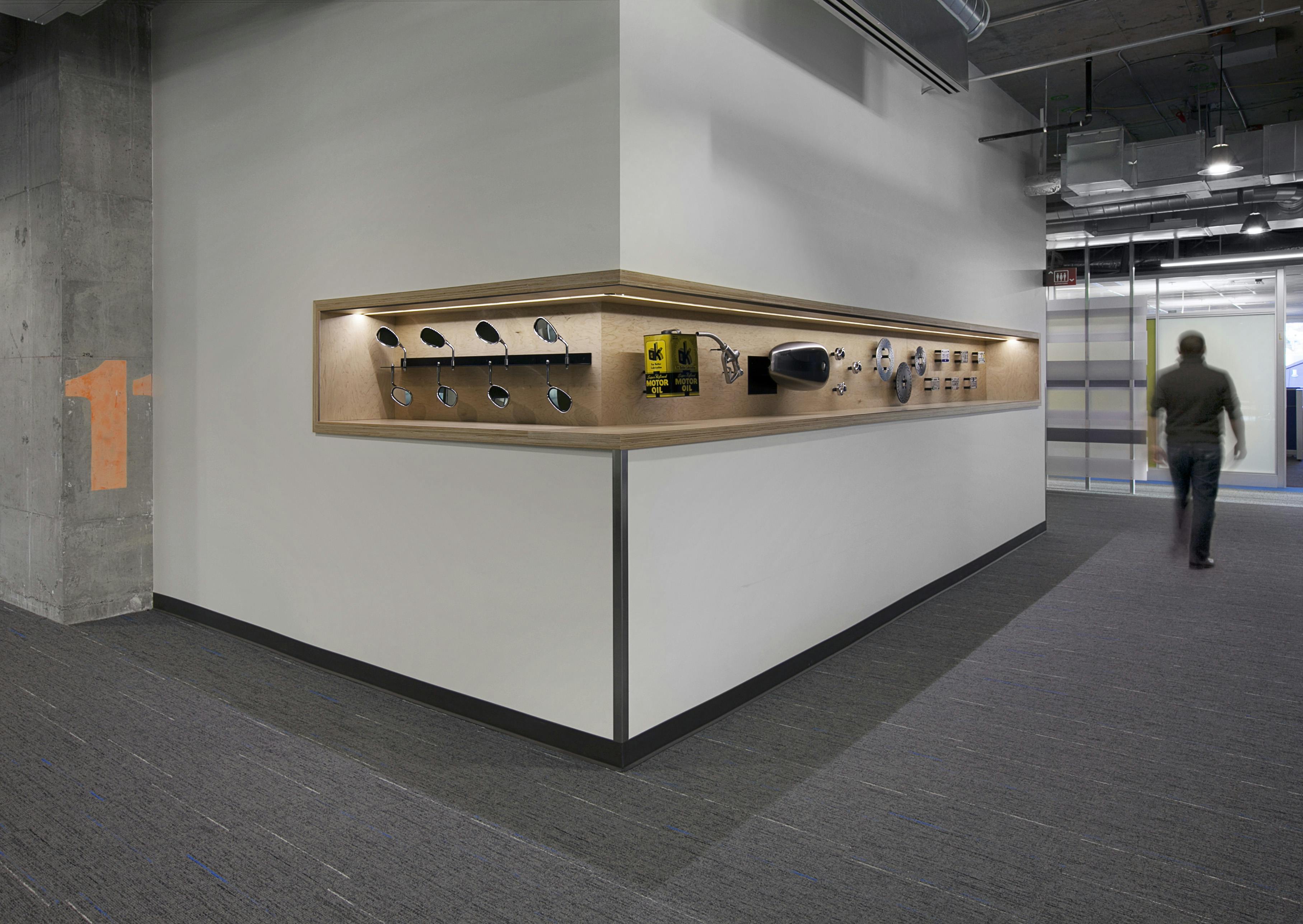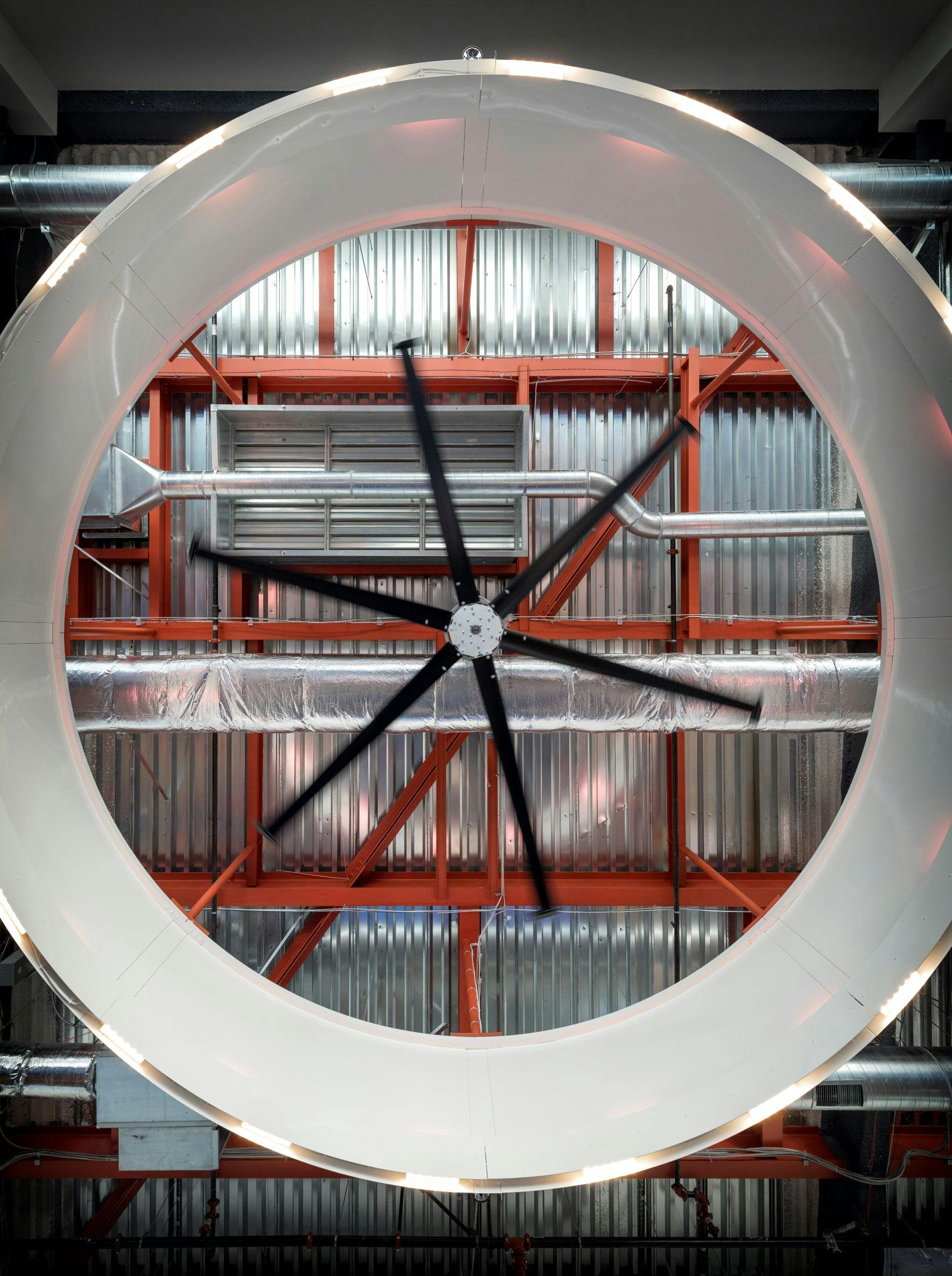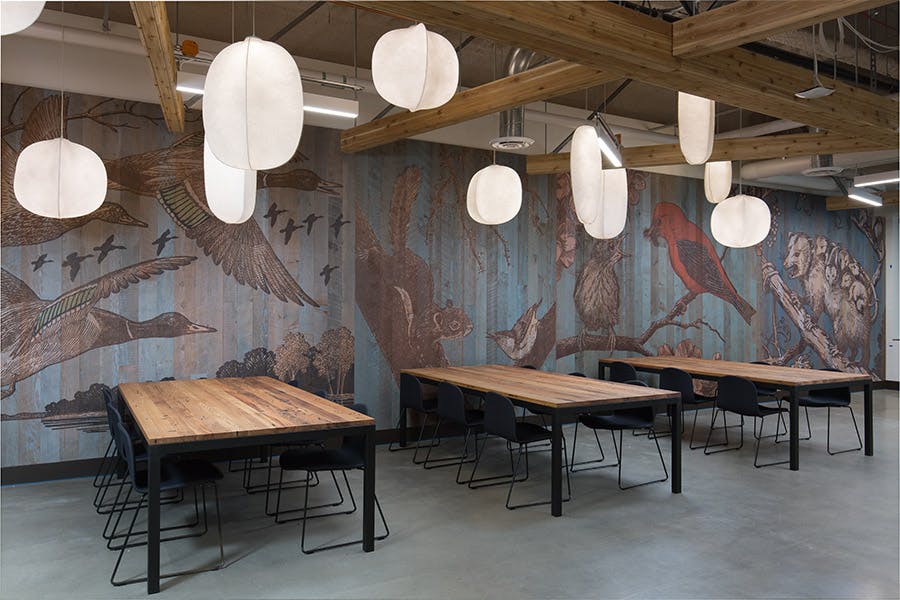Metropolitan Park
Technology Company
SABA’s design of this workplace tenant improvement included four floors of offices with modular furniture that could be reconfigured as required and one amenity floor with a suite of reconfigurable meeting rooms. A full-service cafeteria was also designed to accommodate a diverse mix of employees from each of the company’s facilities.
- Sector
- Workplace
- Size
- 126,426 SF
- Project Lead

Inspired both by the proximity to the I-5 corridor as well as this company’s larger goal to give consumers faster access to their products, this project was branded with a theme of “speed”. SABA reinforced this theme through finish selection/placement, lighting, and environmental graphics.
A special feature included a kinetic bicycle sculpture table set prominently on the amenity floor with bicycles as seats, one of which could be pedaled to make a chandelier made of bike handle-bars turn above the peddler’s head.


